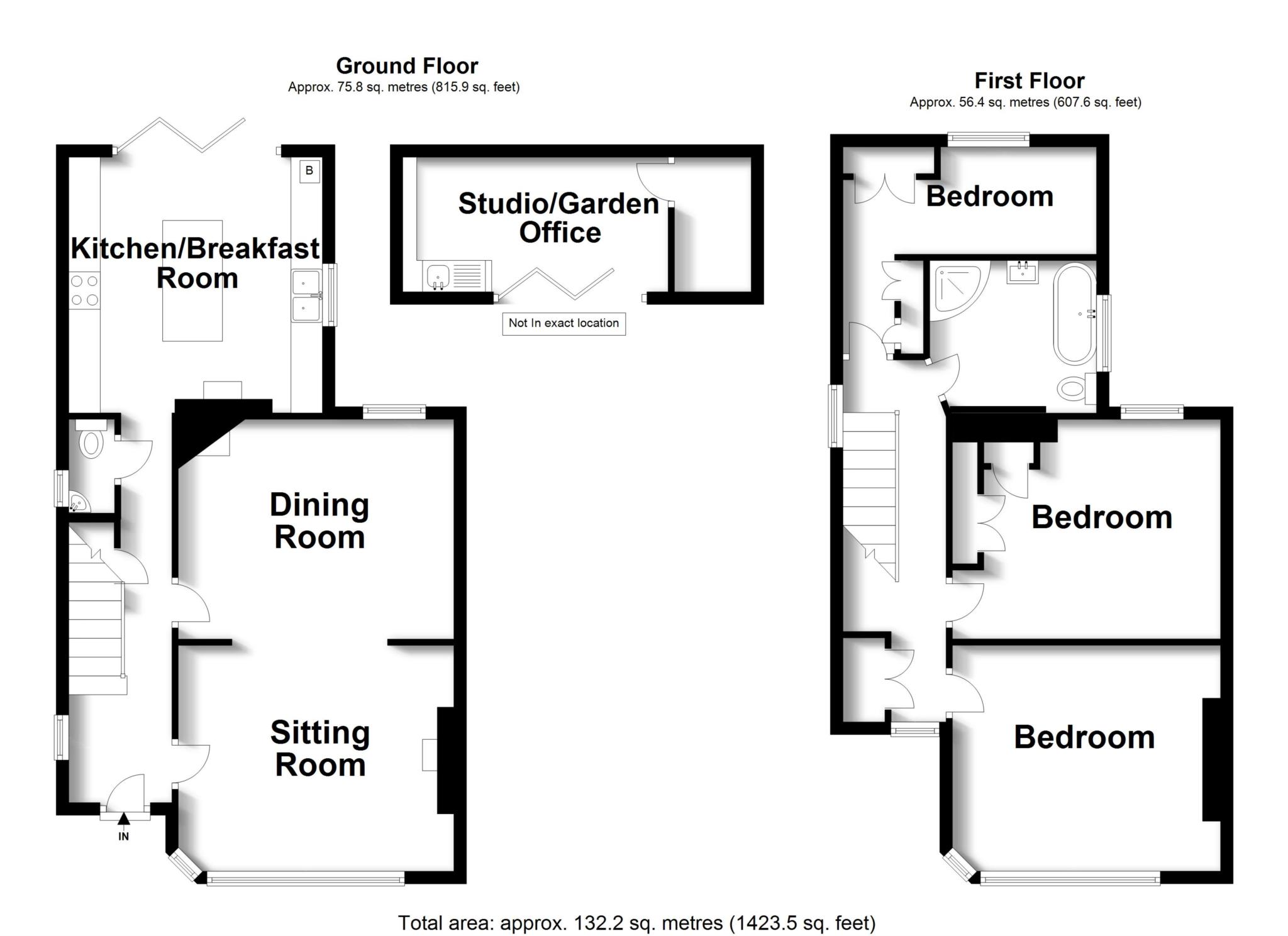- Stunning three bedroom semi-detached house
- Popular Roselands location
- Close to town centre, seafront and mainline train station
- Open plan sitting/dining room
- Elegant bath/shower room
- Downstairs wc
- Double glazed throughout
- New combi boiler
- Home office/studio
- Beautifully landscaped gardens
A beautifully presented three bedroom semi-detached home within the popular Roselands area of Eastbourne which has been meticulously refurbished by the current owners since their purchase in 2018.This delightful property offers a perfect blend of modern comfort and timeless elegance.
The heart of the home is the stylish kitchen/breakfast room, thoughtfully designed with contemporary fittings, centre island with breakfast bar, a comprehensive range of wall and base units complemented perfectly with granite work surfaces, boasting fitted appliances and bi-fold doors opening to the rear garden.There is a comfortable and welcoming open-plan sitting/dining room, a bright and spacious area ideal for both relaxing and entertaining.A convenient downstairs WC completes the ground floor accommodation.Upstairs, there are three generously sized bedrooms, all beautifully presented and with built in storage cupboards, along with a luxurious bath/shower room, finished to an exceptional standard with high-quality fittings.
Outside, the property boasts a low maintenance front garden as well as a stunning, secluded and beautifully landscaped rear garden which has the benefit of a fantastic home office/studio which provides a versatile space for remote working, hobbies, or additional guest accommodation.The property is double glazed throughout with the addition of fitted window shutters and blinds and the property has gas central heating provided by a combi boiler.
ENTRANCE HALL
SITTING/DINING ROOM - 23'7" (7.19m) x 13'3" (4.04m)
KITCHEN/BREAKFAST ROOM - 13'4" (4.06m) x 13'2" (4.01m)
DOWNSTAIRS WC
FIRST FLOOR LANDING
BEDROOM 1 - 13'0" (3.96m) x 11'8" (3.56m)
BEDROOM 2 - 13'2" (4.01m) x 11'4" (3.45m)
BEDROOM 3 - 13'0" (3.96m) x 11'5" (3.48m) Max
BATH/SHOWER ROOM
OUTSIDE:
FRONT & REAR GARDENS
HOME OFFICE/STUDIO - 13'10" (4.22m) x 6'10" (2.08m)
COUNCIL TAX:
Band "C"
EPC:
"D"
Council Tax
Eastbourne Borough Council, Band C
Notice
Please note we have not tested any apparatus, fixtures, fittings, or services. Interested parties must undertake their own investigation into the working order of these items. All measurements are approximate and photographs provided for guidance only.

| Utility |
Supply Type |
| Electric |
Mains Supply |
| Gas |
Mains Supply |
| Water |
Mains Supply |
| Sewerage |
None |
| Broadband |
None |
| Telephone |
None |
| Other Items |
Description |
| Heating |
Gas Central Heating |
| Garden/Outside Space |
Yes |
| Parking |
No |
| Garage |
No |
| Broadband Coverage |
Highest Available Download Speed |
Highest Available Upload Speed |
| Standard |
12 Mbps |
1 Mbps |
| Superfast |
80 Mbps |
20 Mbps |
| Ultrafast |
1800 Mbps |
220 Mbps |
| Mobile Coverage |
Indoor Voice |
Indoor Data |
Outdoor Voice |
Outdoor Data |
| EE |
Likely |
Likely |
Enhanced |
Enhanced |
| Three |
Enhanced |
Enhanced |
Enhanced |
Enhanced |
| O2 |
Likely |
Likely |
Enhanced |
Enhanced |
| Vodafone |
Likely |
Likely |
Enhanced |
Enhanced |
Broadband and Mobile coverage information supplied by Ofcom.