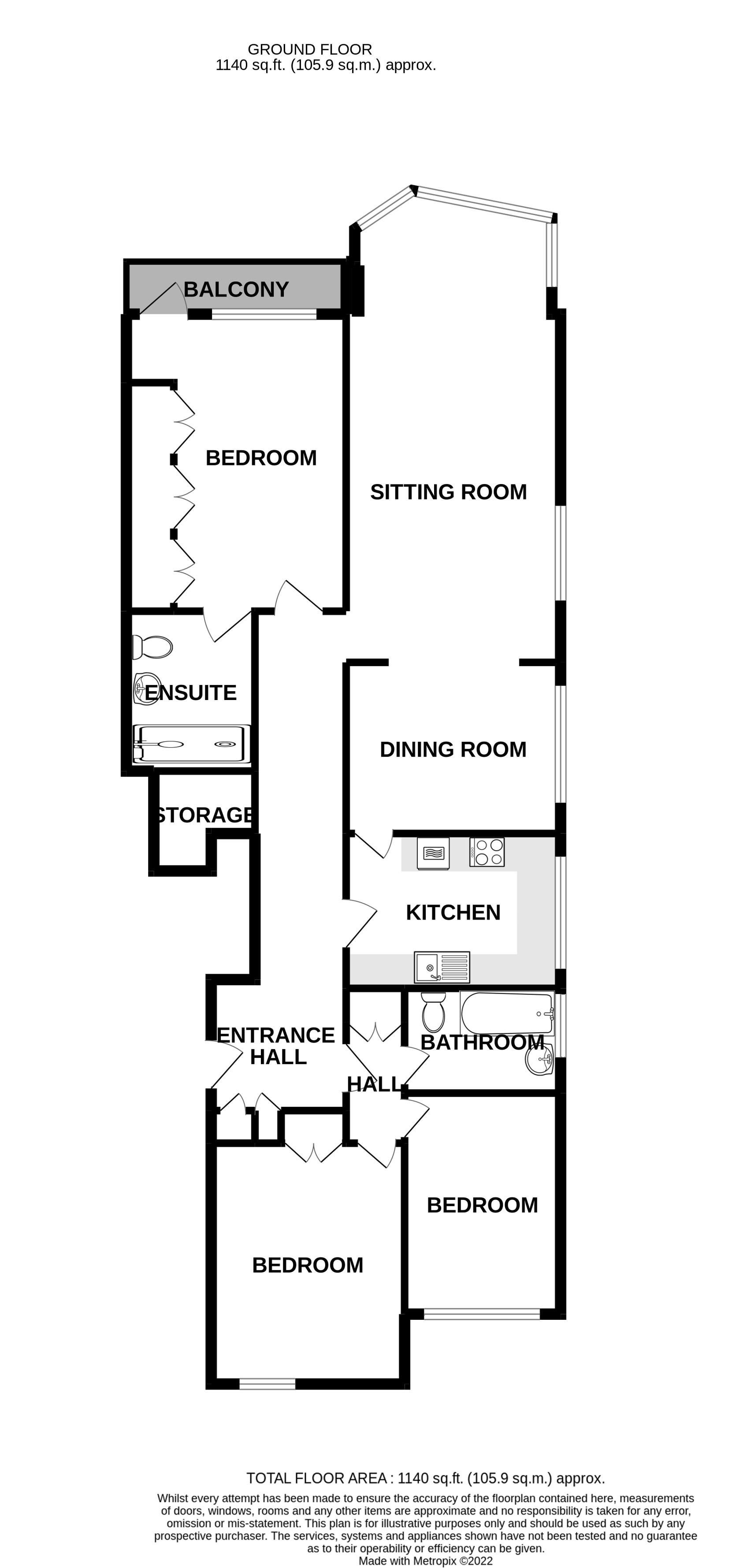- Outstanding panoramic sea views
- Meads seafront location
- Three bedrooms
- Two bath/shower rooms (one en-suite)
- Two reception rooms
- Undercover parking space
- Gas central heating and sealed unit double glazing
- Attractive communal gardens
- No onward chain
Affording outstanding panoramic views of the English Channel and Beachy Head, a well appointed three bedroom apartment on the favoured southwest corner of the prestigious South Cliff Tower development on Meads seafront. The apartment provides well proportioned accommodation that includes a dual aspect sitting room with archway opening into the dining room, which together with the kitchen enjoy the glorious sea views. The kitchen has been re-fitted in recent years with a range of high gloss wall and base units beneath high quality work surfaces. Integrated appliances include, a Siemens oven, induction hob and dishwasher together with a fridge/freezer and washing machine. The master bedroom has a run of fitted wardrobes together with access to a balcony overlooking the seafront and a beautifully appointed en-suite shower room. An inner hallway leads to two further bedrooms, both of which enjoy views over Eastbourne to The South Downs and are served by the family bathroom. Other benefits include an undercover parking space, gas central heating and sealed unit double glazing. South Cliff Tower is set within attractive communal gardens, has an impressive reception foyer with porters providing assistance and security for residents and is situated just behind Meads seafront, within a quarter of a mile of Meads village shopping facilities and 1 mile from Eastbourne town centre.
COMMUNAL FRONT DOOR
COMMUNAL FOYER
TWO PASSENGER LIFTS TO THE FIFTEENTH FLOOR
HALL - 28'0" (8.53m) x 4'11" (1.5m) Plus Recess
SITTING ROOM - 22'6" (6.86m) x 11'10" (3.61m)
archway to:-
DINING ROOM - 11'8" (3.56m) x 8'9" (2.67m)
KITCHEN - 11'0" (3.35m) x 8'0" (2.44m)
MASTER BEDROOM - 16'10" (5.13m) x 11'6" (3.51m)
BALCONY
EN-SUITE SHOWER ROOM
INNER HALL
BEDROOM 2 - 12'10" (3.91m) x 11'0" (3.35m)
BEDROOM 3 - 11'6" (3.51m) x 8'0" (2.44m)
FAMILY BATHROOM
OUTSIDE:
COMMUNAL GARDENS
COVERED PARKING SPACE
LEASE:
199 years from 29 September 1965
MAINTENANCE:
As of 2024 - £6,990 paid in two instalments of £3,360 & £3,630
GROUND RENT:
Share in Freehold
COUNCIL TAX:
Band "F"
EPC:
`C`
PETS:
Not allowed
SUB-LETTING:
Not Allowed
(All details concerning the terms of the Lease and outgoings are subject to verification)
Council Tax
Eastbourne Borough Council, Band F
Service Charge
£2,484.00 Half Yearly
Lease Length
139 Years
Notice
Please note we have not tested any apparatus, fixtures, fittings, or services. Interested parties must undertake their own investigation into the working order of these items. All measurements are approximate and photographs provided for guidance only.

| Utility |
Supply Type |
| Electric |
Mains Supply |
| Gas |
None |
| Water |
Mains Supply |
| Sewerage |
None |
| Broadband |
None |
| Telephone |
None |
| Other Items |
Description |
| Heating |
Gas Central Heating |
| Garden/Outside Space |
Yes |
| Parking |
No |
| Garage |
Yes |
| Broadband Coverage |
Highest Available Download Speed |
Highest Available Upload Speed |
| Standard |
5 Mbps |
0.6 Mbps |
| Superfast |
79 Mbps |
20 Mbps |
| Ultrafast |
Not Available |
Not Available |
| Mobile Coverage |
Indoor Voice |
Indoor Data |
Outdoor Voice |
Outdoor Data |
| EE |
Enhanced |
Enhanced |
Enhanced |
Enhanced |
| Three |
Enhanced |
Enhanced |
Enhanced |
Enhanced |
| O2 |
Enhanced |
Likely |
Enhanced |
Enhanced |
| Vodafone |
Likely |
Likely |
Enhanced |
Enhanced |
Broadband and Mobile coverage information supplied by Ofcom.