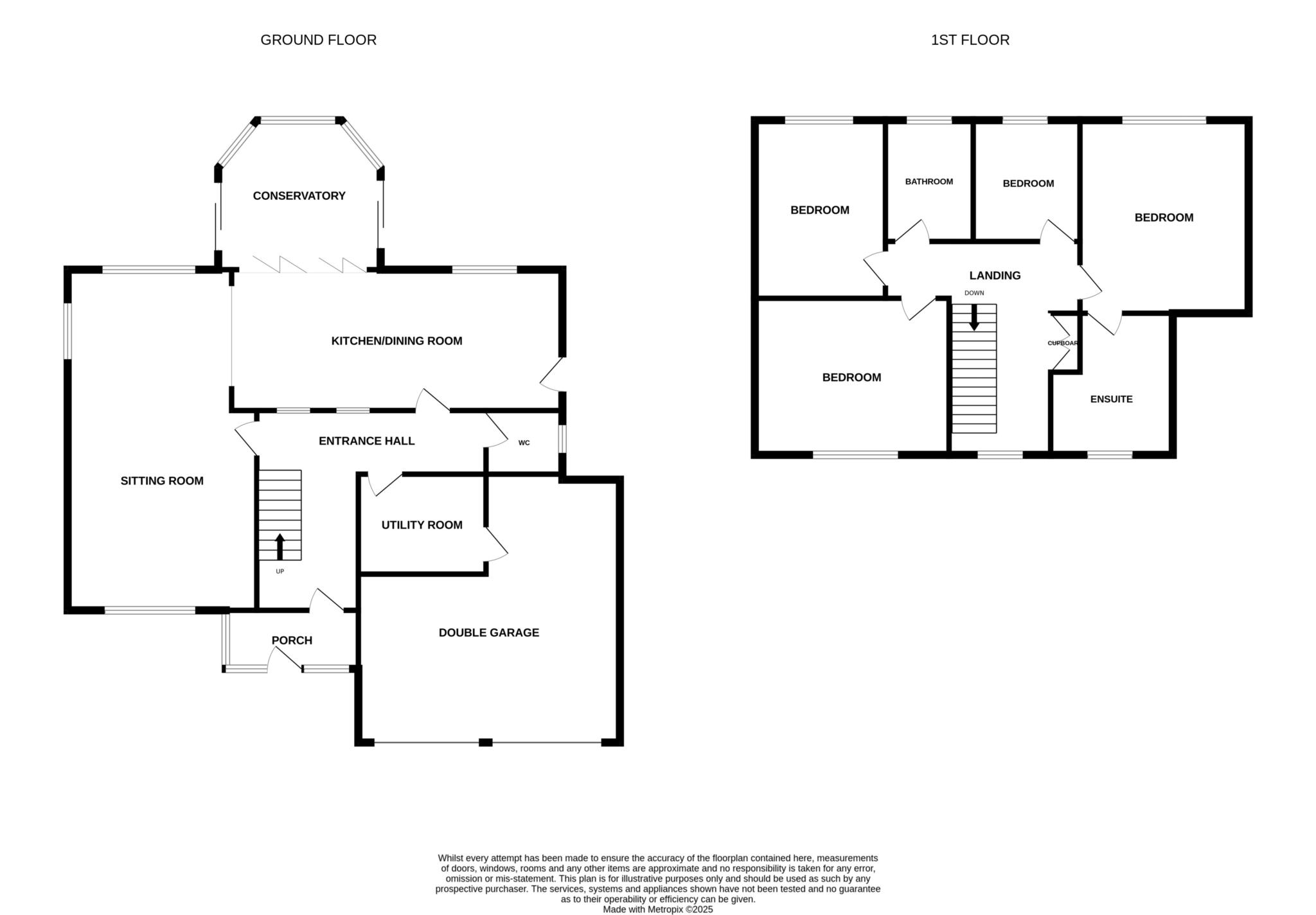- Beautifully presented four bedroom detached house
- Completely refurbished in recent years
- Popular Meads location
- Stylish fixtures and fittings throughout
- Open plan kitchen/dining room
- Sitting room
- Family bathroom, En-suite bathroom and downstairs wc
- Large secluded gardens
- Driveway and double garage
- Conservatory
A stunning and immaculately presented four bedroom detached house situated in one of Eastbourne's most sought-after roads in the prestigious Meads area, this exceptional home has undergone extensive renovation to an impeccable standard. This delightful property boasts accommodation comprising a spacious entrance hall enhanced by a striking glass and wood staircase, a bright and airy sitting room, a stunning open-plan kitchen/dining room fitted with high end appliances, and a separate utility room for added convenience. A charming conservatory provides a seamless connection to the beautifully landscaped gardens, while a stylish downstairs wc completes the ground floor accommodation. Upstairs, the property offers four generous sized bedrooms with the main bedroom enjoying a luxurious en-suite bathroom. The family bathroom has been finished to an exceptional standard, featuring high-quality fixtures and fittings. Outside, the home is set within large, secluded beautifully maintained gardens as well as a private driveway and a double garage providing ample parking. The property has been meticulously refurbished over recent years including being re-wired and with the benefit of a new gas central heating system.
ENTRANCE PORCH
ENTRANCE HALL
SITTING ROOM - 24'7" (7.49m) x 13'7" (4.14m)
KITCHEN / DINING ROOM - 24'11" (7.59m) x 11'1" (3.38m)
CONSERVATORY - 11'8" (3.56m) x 10'9" (3.28m)
UTILITY ROOM - 8'1" (2.46m) x 7'0" (2.13m)
DOWNSTAIRS WC
FIRST FLOOR LANDING
BEDROOM 1 - 14'4" (4.37m) x 11'7" (3.53m)
EN-SUITE BATHROOM
BEDROOM 2 - 13'8" (4.17m) x 11'3" (3.43m)
BEDROOM 3 - 12'9" (3.89m) x 9'4" (2.84m)
BEDROOM 4 - 8'9" (2.67m) x 7'8" (2.34m)
FAMILY BATHROOM
OUTSIDE:
DRIVEWAY
DOUBLE GARAGE
FRONT & REAR GARDENS
COUNCIL TAX:
Band `G`
EPC:
`C`
Council Tax
Eastbourne Borough Council, Band G
Notice
Please note we have not tested any apparatus, fixtures, fittings, or services. Interested parties must undertake their own investigation into the working order of these items. All measurements are approximate and photographs provided for guidance only.

| Utility |
Supply Type |
| Electric |
Mains Supply |
| Gas |
Mains Supply |
| Water |
Mains Supply |
| Sewerage |
None |
| Broadband |
None |
| Telephone |
None |
| Other Items |
Description |
| Heating |
Gas Central Heating |
| Garden/Outside Space |
Yes |
| Parking |
Yes |
| Garage |
Yes |
| Broadband Coverage |
Highest Available Download Speed |
Highest Available Upload Speed |
| Standard |
20 Mbps |
3 Mbps |
| Superfast |
Not Available |
Not Available |
| Ultrafast |
Not Available |
Not Available |
| Mobile Coverage |
Indoor Voice |
Indoor Data |
Outdoor Voice |
Outdoor Data |
| EE |
Likely |
Likely |
Enhanced |
Enhanced |
| Three |
No Signal |
No Signal |
Enhanced |
Enhanced |
| O2 |
Likely |
Likely |
Enhanced |
Enhanced |
| Vodafone |
Likely |
Likely |
Enhanced |
Enhanced |
Broadband and Mobile coverage information supplied by Ofcom.