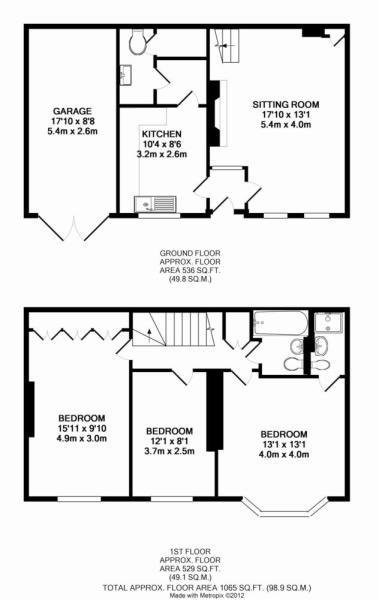- Exclusive Mews-style development in the heart of Meads Village
- Three bedrooms
- Two bathrooms (one en-suite)
- Fitted kitchen with adjacent utility room
- Garage and parking for up to three vehicles
- Gas central heating
- Double glazed windows
A delightful three bedroom Mews-style end of terrace cottage forming part of an exclusive part gated development created from the sympathetic conversion of old Mews and stable buildings in 2001 in the heart of Meads Village. The well proportioned accommodation arranged over two floors, is bright and airy and includes a generous sitting/dining room, a fitted kitchen with granite work surfaces, a small utility room and ground floor cloakroom/wc. there are three first floor bedrooms, one with an en-suite shower room and the others served by the family bathroom. The garage is adjacent to the kitchen and this could be incorporated into the kitchen, subject to any necessary consents being obtained. An attractive southerly facing cobbled area to the front provides outside space together with parking for up to three vehicles. Other benefits include gas central heating and double glazed windows. The gated entrance to De Walden Mews provides direct access onto meads Street with various shops restaurants and cafe's within a couple of hundred yards whilst the seafront is only a little further.
ENTRANCE HALL
SITTING/DINING ROOM - 18'1" (5.51m) x 13'1" (3.99m)
KITCHEN - 11'5" (3.48m) x 8'6" (2.59m)
UTILITY ROOM
CLOAKROOM
FIRST FLOOR LANDING
BEDROOM 1 - 13'6" (4.11m) x 13'2" (4.01m)
EN-SUITE SHOWER ROOM
BEDROOM 2
BEDROOM 3 - 12'2" (3.71m) x 7'9" (2.36m)
BATHROOM
INTEGRAL GARAGE - 19'4" (5.89m) x 8'4" (2.54m)
COUNCIL TAX:
Band "E"
EPC:
"C"
LEASE:
Balance of 999 year Lease. (Share in Freehold)
MAINTENANCE:
£948 per annum
GROUND RENT:
Nil
PETS:
Allowed
SUB-LETTING:
Allowed
(All details concerning the terms of the Lease and outgoings are subject to verification)
Council Tax
Eastbourne Borough Council, Band E
Notice
Please note we have not tested any apparatus, fixtures, fittings, or services. Interested parties must undertake their own investigation into the working order of these items. All measurements are approximate and photographs provided for guidance only.

| Utility |
Supply Type |
| Electric |
Mains Supply |
| Gas |
None |
| Water |
Mains Supply |
| Sewerage |
None |
| Broadband |
None |
| Telephone |
None |
| Other Items |
Description |
| Heating |
Gas Central Heating |
| Garden/Outside Space |
Yes |
| Parking |
Yes |
| Garage |
Yes |
| Broadband Coverage |
Highest Available Download Speed |
Highest Available Upload Speed |
| Standard |
7 Mbps |
0.8 Mbps |
| Superfast |
79 Mbps |
20 Mbps |
| Ultrafast |
Not Available |
Not Available |
| Mobile Coverage |
Indoor Voice |
Indoor Data |
Outdoor Voice |
Outdoor Data |
| EE |
Enhanced |
Enhanced |
Enhanced |
Enhanced |
| Three |
Enhanced |
Enhanced |
Enhanced |
Enhanced |
| O2 |
Enhanced |
Enhanced |
Enhanced |
Enhanced |
| Vodafone |
Enhanced |
Enhanced |
Enhanced |
Enhanced |
Broadband and Mobile coverage information supplied by Ofcom.