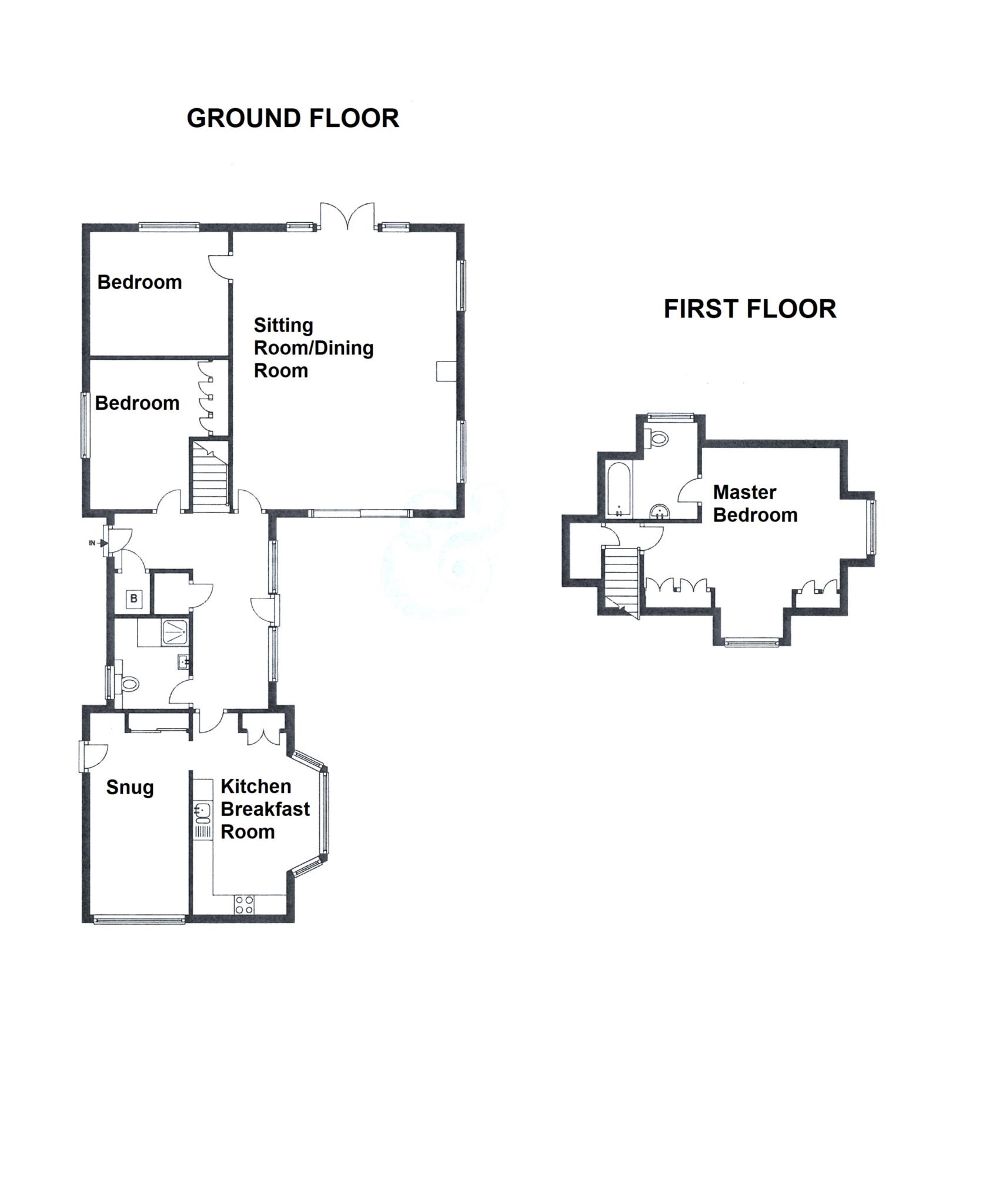- Prime location opposite Hampden Park
- 23' x 18'6 sitting room/dining room
- Three bedrooms
- Beautiful gardens to three sides
- Fitted kitchen/breakfast room
- Delightful snug with views towards Hampden Park
- Two bathrooms
- Secluded hideaway plot
Situated in a secluded hideaway set back from Decoy Drive overlooking the delightful wooded Hampden Park. A detached three bedroom individually designed chalet bungalow set within beautifully maintained gardens. The property offers deceptively generous accommodation totalling 140 square metres. The accommodation includes a spacious entrance hall leading to an impressive sitting room/dining room measuring 23' x 18'6 (triple aspect overlooking the gardens), a fitted kitchen/breakfast room including integrated appliances, a snug enjoying views towards the woodland of Hampden Park, three bedrooms (the master having an en-suite bathroom) and a large family shower room. A particular feature of the property are the secluded, and perfectly maintained, gardens to three sides with a plethora of mature plants and flower beds, areas of lawn and a patio. An additional area offers a gated parking area. The property is situated directly opposite the delightful Hampden Park, conveniently located for schools catering for most age groups. The main High Street and mainline railway station are within a few hundred yards. An internal inspection is highly recommended.
SPACIOUS RECEPTION HALL - 16'0" (4.88m) x 6'4" (1.93m)
SITTING ROOM/DINING ROOM - 23'0" (7.01m) x 18'6" (5.64m)
Triple aspect enjoying views over the gardens
KITCHEN/BREAKFAST ROOM - 16'10" (5.13m) x 9'5" (2.87m)
Integrated double oven, hob and extractor, fridge freezer and dishwasher
SNUG/STUDY - 14'5" (4.39m) x 8'2" (2.49m)
Generous storage cupboards including space and plumbing for washing machine
BEDROOM 2 - 12'3" (3.73m) x 11'6" (3.51m)
BEDROOM 3 - 11'6" (3.51m) x 10'5" (3.18m)
FAMILY SHOWER ROOM
FIRST FLOOR LANDING
Built in spacious storage cupboard
MASTER BEDROOM - 15'8" (4.78m) x 13'6" (4.11m)
EN-SUITE BATHROOM
OUTSIDE:
GARDENS
A particular feature of the property are the delightful wrap around gardens enjoying a plethora of well stocked flower beds.
GATED ACCESS TO OFF ROAD PARKING SPACE
EPC:
`C`
COUNCIL TAX:
Band `E`
Council Tax
Eastbourne Borough Council, Band E
Notice
Please note we have not tested any apparatus, fixtures, fittings, or services. Interested parties must undertake their own investigation into the working order of these items. All measurements are approximate and photographs provided for guidance only.

| Utility |
Supply Type |
| Electric |
Unknown |
| Gas |
Unknown |
| Water |
Unknown |
| Sewerage |
Unknown |
| Broadband |
Unknown |
| Telephone |
Unknown |
| Other Items |
Description |
| Heating |
Gas Central Heating |
| Garden/Outside Space |
Yes |
| Parking |
Yes |
| Garage |
No |
| Broadband Coverage |
Highest Available Download Speed |
Highest Available Upload Speed |
| Standard |
16 Mbps |
1 Mbps |
| Superfast |
55 Mbps |
14 Mbps |
| Ultrafast |
1800 Mbps |
1000 Mbps |
| Mobile Coverage |
Indoor Voice |
Indoor Data |
Outdoor Voice |
Outdoor Data |
| EE |
Enhanced |
Enhanced |
Enhanced |
Enhanced |
| Three |
Enhanced |
Enhanced |
Enhanced |
Enhanced |
| O2 |
Likely |
Likely |
Enhanced |
Enhanced |
| Vodafone |
Likely |
Likely |
Enhanced |
Enhanced |
Broadband and Mobile coverage information supplied by Ofcom.