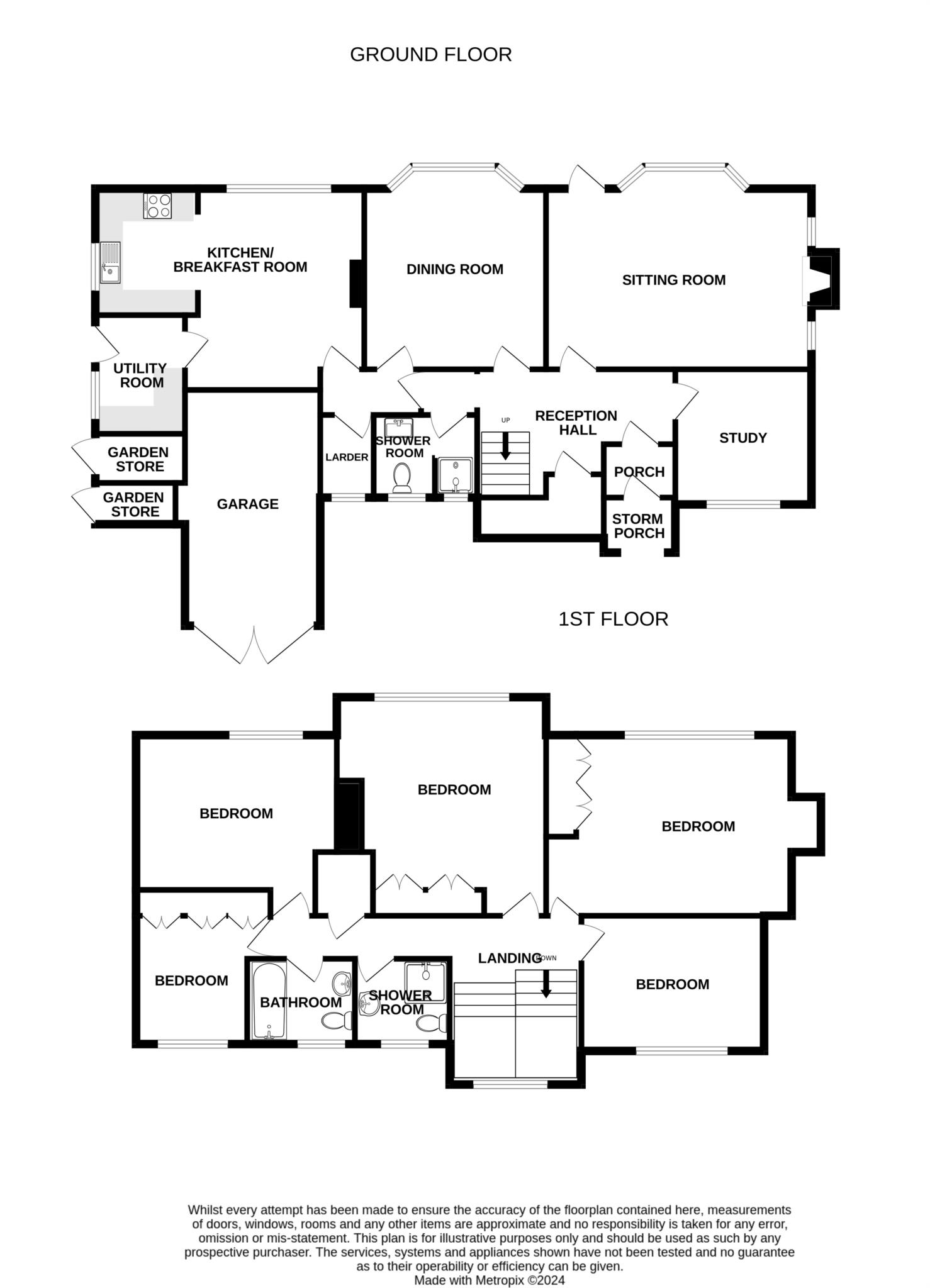- Outstanding detached residence of fine character
- Favoured Meads location
- Five bedrooms
- Three reception rooms
- Three bath/shower rooms
- Delightful southeasterly facing rear garden
- Garage and in/out driveway
- Gas central heating and Sealed unit double glazing
- No onward chain
* £1,100,000 - £1,200,000* A truly exceptional five bedroom detached residence of charming character set within sizeable gardens in this exclusive location in the heart of Meads. Meads Mount is believed to have been constructed in the 1920's and presents a most attractive appearance with brick and tile hung elevations beneath a tiled roof and was substantially refurbished by the present owners when they purchased the house some 25 years ago. Well screened from the road and accessed via a brick paviour in/out driveway, the accommodation includes a generous oak panelled reception hall, three reception rooms, with the sitting room providing access to the rear garden. The kitchen/breakfast room has an adjacent utility room and there is also a cloaks/shower room on the ground floor. An oak staircase rises to the first floor landing with a delightful stained glass window set within stone mullions where the five generous bedrooms and two further bath/shower rooms are situated. There is excellent loft space that could be converted to additional accommodation, subject to any necessary consents being obtained. Meads mount enjoys a pleasant garden setting with the rear garden extending to some 100'. It is principally laid to lawn with terrace areas and mature trees and shrubs that provide considerable seclusion. There is ample off-road parking in addition to the integral garage at the front of the house and other benefits include gas central heating and sealed unit double glazed windows. Meads village with its range of shopping facilities and restaurants are within a half mile and the seafront is just a little further. An internal inspection is essential to appreciate the merits of this exceptional home.
PORCH
VESTIBULE
HALL
SITTING ROOM - 18'6" (5.64m) x 15'0" (4.57m) Into Bay
DINING ROOM - 14'6" (4.42m) x 12'6" (3.81m)
STUDY - 9'6" (2.9m) x 9'6" (2.9m)
KITCHEN/BREAKFAST ROOM - 14'0" (4.27m) x 11'6" (3.51m)
plus 8`9" x 6`8"
UTILITY ROOM - 8'0" (2.44m) x 5'10" (1.78m)
CLOAKROOM / SHOWER ROOM
LANDING
BEDROOM 1 - 16'0" (4.88m) x 12'6" (3.81m)
BEDROOM 2 - 15'0" (4.57m) x 12'6" (3.81m)
BEDROOM 3 - 15'0" (4.57m) x 12'8" (3.86m)
BEDROOM 4 - 12'6" (3.81m) x 9'6" (2.9m)
BEDROOM 5 - 9'8" (2.95m) x 8'0" (2.44m) Into Recess
BATHROOM / WC
SHOWER ROOM / WC
OUTSIDE:
GARDENS FRONT & REAR
GARAGE
COUNCIL TAX:
Band `G`
EPC:
`D`
Council Tax
Eastbourne Borough Council, Band G
Notice
Please note we have not tested any apparatus, fixtures, fittings, or services. Interested parties must undertake their own investigation into the working order of these items. All measurements are approximate and photographs provided for guidance only.

Energy Efficiency Rating (EER) current value 59, potential value 78
| Utility |
Supply Type |
| Electric |
Mains Supply |
| Gas |
None |
| Water |
Mains Supply |
| Sewerage |
None |
| Broadband |
None |
| Telephone |
None |
| Other Items |
Description |
| Heating |
Gas Central Heating |
| Garden/Outside Space |
Yes |
| Parking |
Yes |
| Garage |
Yes |
| Broadband Coverage |
Highest Available Download Speed |
Highest Available Upload Speed |
| Standard |
9 Mbps |
0.9 Mbps |
| Superfast |
80 Mbps |
20 Mbps |
| Ultrafast |
1000 Mbps |
220 Mbps |
| Mobile Coverage |
Indoor Voice |
Indoor Data |
Outdoor Voice |
Outdoor Data |
| EE |
Enhanced |
Enhanced |
Enhanced |
Enhanced |
| Three |
Enhanced |
Enhanced |
Enhanced |
Enhanced |
| O2 |
Enhanced |
Enhanced |
Enhanced |
Enhanced |
| Vodafone |
Enhanced |
Enhanced |
Enhanced |
Enhanced |
Broadband and Mobile coverage information supplied by Ofcom.