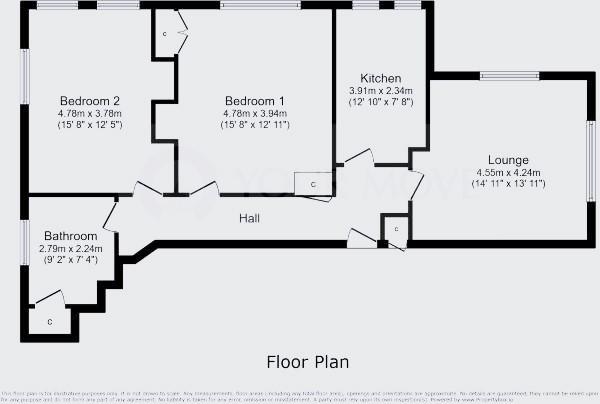- Two double bedroom ground floor flat
- Private area of garden
- Garage
- Sitting room
- Kitchen
- Communal gardens
- Close to Meads high street and seafront
- Well presented throughout
- Attractive period building
A nicely presented two double bedroom ground floor flat with private area of garden and a garage located in the much sought after Meads area of Eastbourne within an attractive detached period building. This delightful property boasts an abundance of light and spacious accommodation comprising communal entrance hall, private entrance hall, sitting room with dual aspect overlooking the private area of garden, modern and well equipped kitchen with range of work surface, wall and base units and appliance spaces, two double bedrooms and bathroom with panelled bath, wash hand basin and low level wc. The property has an area of private garden mainly laid to lawn and screened by hedgerows and there is a further larger area of communal garden located to the rear of the building along with a single garage located in a block. The property has the added benefit of gas boiler and radiators. Meads High Street is just a short walk away which offers a variety of shops, restaurants and cafes and the seafront is just a little further away.
COMMUNAL ENTRANCE HALL
PRIVATE ENTRANCE HALL
SITTING ROOM - 14'11" (4.55m) x 13'11" (4.24m)
KITCHEN - 12'10" (3.91m) x 7'8" (2.34m)
BEDROOM 1 - 15'8" (4.78m) x 12'11" (3.94m)
BEDROOM 2 - 15'8" (4.78m) x 12'5" (3.78m)
BATHROOM
OUTSIDE:
PRIVATE AREA OF GARDEN
Located to the front
COMMUNAL GARDENS
Located to the rear
GARAGE
Number 4
LEASE:
137 years remaining
MAINTENANCE:
Approximately £550 per half year.
GROUND RENT:
£30 per year
BUILDINGS INSURANCE
Approximately £360 per year
COMMUNAL WATER CHARGE
Approximately £180 per year
ACCOUNTANCY/ADMIN FEES
£100 per year
PETS:
With permission
SUB-LETTING:
With permission
COUNCIL TAX:
Band `B`
EPC:
`D`
(All details concerning the terms of the Lease and outgoings are subject to verification)
Council Tax
Eastbourne Borough Council, Band B
Ground Rent
£30.00 Yearly
Service Charge
£350.00 Half Yearly
Lease Length
134 Years
Notice
Please note we have not tested any apparatus, fixtures, fittings, or services. Interested parties must undertake their own investigation into the working order of these items. All measurements are approximate and photographs provided for guidance only.

| Utility |
Supply Type |
| Electric |
Unknown |
| Gas |
Unknown |
| Water |
Unknown |
| Sewerage |
Unknown |
| Broadband |
Unknown |
| Telephone |
Unknown |
| Other Items |
Description |
| Heating |
Gas Central Heating |
| Garden/Outside Space |
Yes |
| Parking |
Yes |
| Garage |
Yes |
| Broadband Coverage |
Highest Available Download Speed |
Highest Available Upload Speed |
| Standard |
6 Mbps |
0.8 Mbps |
| Superfast |
59 Mbps |
17 Mbps |
| Ultrafast |
1800 Mbps |
220 Mbps |
| Mobile Coverage |
Indoor Voice |
Indoor Data |
Outdoor Voice |
Outdoor Data |
| EE |
Enhanced |
Enhanced |
Enhanced |
Enhanced |
| Three |
Enhanced |
Enhanced |
Enhanced |
Enhanced |
| O2 |
Enhanced |
Enhanced |
Enhanced |
Enhanced |
| Vodafone |
Enhanced |
Enhanced |
Enhanced |
Enhanced |
Broadband and Mobile coverage information supplied by Ofcom.