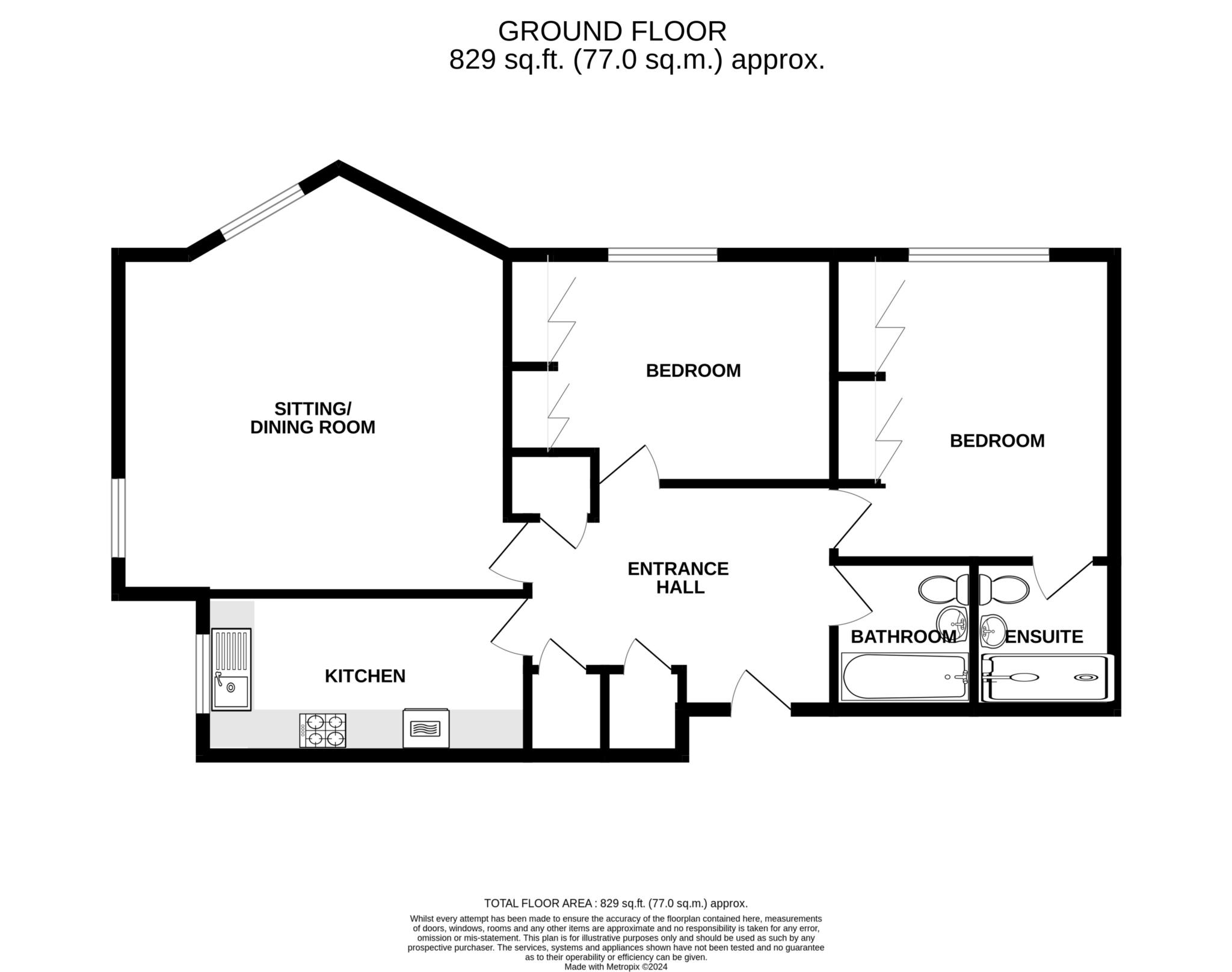- Convenient Lower Meads location within a few hundred yards of the town centre
- Two double bedrooms with fitted wardrobes
- Two bath/shower rooms (one en-suite)
- Light and airy accommodation
- Covered parking space
- Gas central heating
- Sealed unit double glazing
Available with no onward chain- A well presented two bedroom apartment enjoying a popular and convenient location virtually opposite the Saffrons cricket ground and within a few hundred yards of Eastbourne town centre and railway station. The apartment is approached via an attractive entrance foyer with lift and stairs rising to the first floor. The light and airy accommodation is set around a spacious reception hall and includes a generous living room with dual aspect windows, a fitted kitchen with integrated appliances and two double bedrooms, both with fitted wardrobes and one with an en-suite shower room and the other served by a bathroom. The apartment has been thoughtfully arranged with the principal rooms arranged at the rear to take advantage of the westerly aspect. Other benefits include gas central heating, sealed unit double glazing a covered parking space together with a share in the freehold of Saffrons Mead.
COMMUNAL FRONT DOOR
STAIRS & PASSENGER LIFT TO FIRST FLOOR
FRONT DOOR
RECEPTION HALL
SITTING ROOM - 17'9" (5.41m) x 16'0" (4.88m) Max
KITCHEN - 13'6" (4.11m) x 6'6" (1.98m)
BEDROOM 1 - 13'0" (3.96m) x 12'3" (3.73m)
including depth of fitted wardrobe cupboards to one wall.
EN-SUITE SHOWER ROOM/WC
BEDROOM 2 - 14'0" (4.27m) x 9'4" (2.84m)
including depth of fitted wardrobe cupboards to one wall.
BATHROOM/WC
OUTSIDE:
COMMUNAL GARDENS
COVERED PARKING SPACE
COUNCIL TAX:
Band "E"
EPC:
"C"
LEASE:
999 years from 1/6/1988
MAINTENANCE:
Approximately £3,465 per annum
GROUND RENT:
Nil.
PETS:
Not allowed
SUB-LETTING:
Allowed
(All details concerning the terms of the Lease and outgoings are subject to verification)
Council Tax
Eastbourne Borough Council, Band E
Notice
Please note we have not tested any apparatus, fixtures, fittings, or services. Interested parties must undertake their own investigation into the working order of these items. All measurements are approximate and photographs provided for guidance only.

| Utility |
Supply Type |
| Electric |
Mains Supply |
| Gas |
None |
| Water |
Mains Supply |
| Sewerage |
None |
| Broadband |
None |
| Telephone |
None |
| Other Items |
Description |
| Heating |
Gas Central Heating |
| Garden/Outside Space |
No |
| Parking |
Yes |
| Garage |
No |
| Broadband Coverage |
Highest Available Download Speed |
Highest Available Upload Speed |
| Standard |
15 Mbps |
1 Mbps |
| Superfast |
80 Mbps |
20 Mbps |
| Ultrafast |
Not Available |
Not Available |
| Mobile Coverage |
Indoor Voice |
Indoor Data |
Outdoor Voice |
Outdoor Data |
| EE |
Enhanced |
Enhanced |
Enhanced |
Enhanced |
| Three |
Likely |
Likely |
Enhanced |
Enhanced |
| O2 |
Likely |
Likely |
Enhanced |
Enhanced |
| Vodafone |
Likely |
Likely |
Enhanced |
Enhanced |
Broadband and Mobile coverage information supplied by Ofcom.