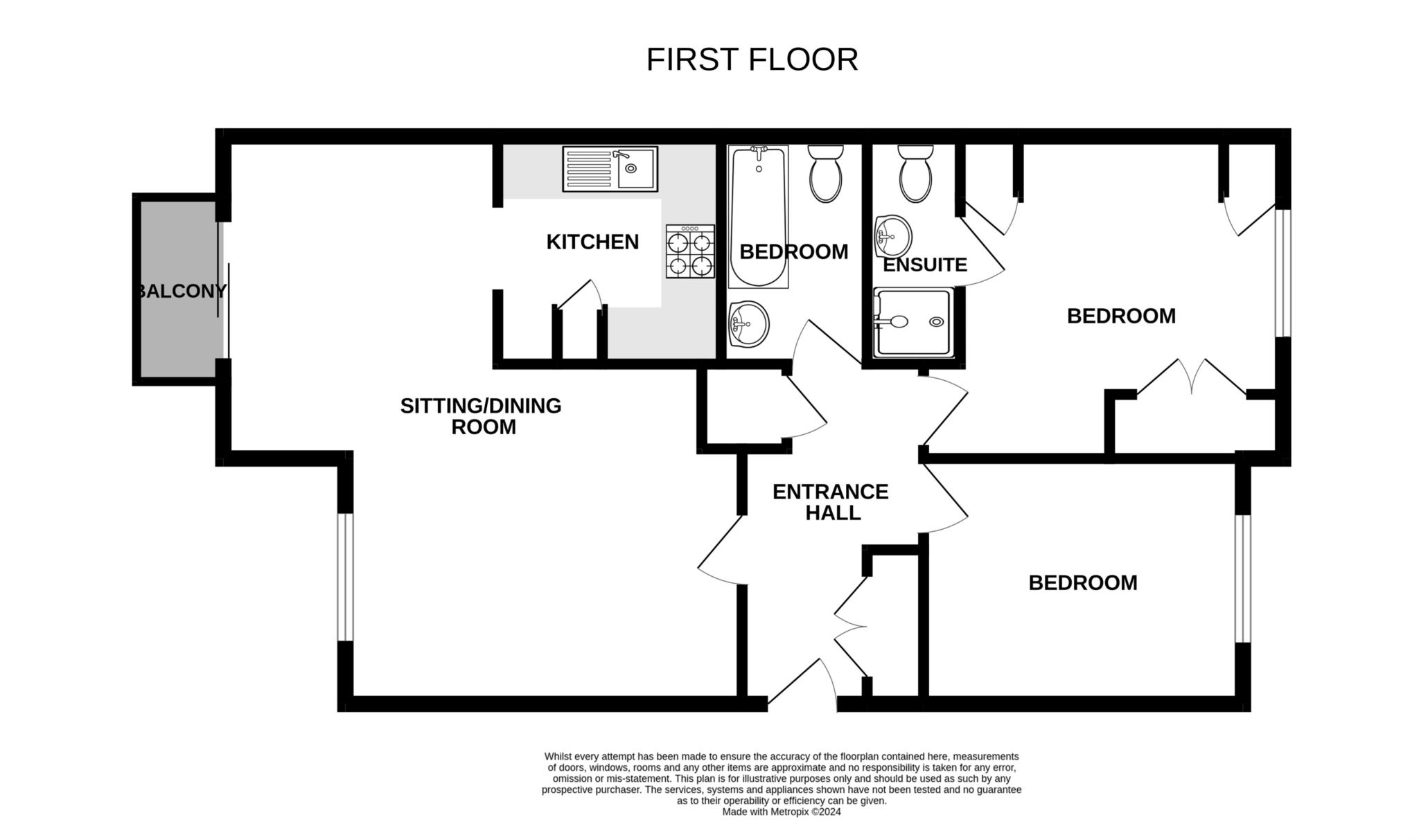- Two double bedroom first floor flat
- Popular South harbour location
- Views overlooking the inner harbour
- Spacious sitting room with adjoining dining area
- Modern kitchen
- Bathroom
- En-suite shower room
- Balcony
- Secure allocated parking space
- Double glazing and gas central heating
OFFERS IN THE REGION OF £250,000. SHARE OF FREEHOLD. A well presented two bedroom first floor flat located on the popular South harbour boasting views of the inner harbour with the sea beyond and benefiting from sun balcony and allocated secure parking space. Accommodation comprises communal entrance hall, stairs and passenger lift to first floor, private entrance hall, sitting room with adjoining dining area, modern kitchen with range of work surface and matching wall and base units, bathroom and two excellent size bedrooms one of which enjoys the benefit of an en-suite shower room. There is a pleasant balcony overlooking the inner harbour as well as the convenience of an allocated parking space within the secure undercroft car park with the potential of installing an electric car charging point. The property is double glazed and has gas central heating (a new boiler was installed 2 years ago). Madeira Way is just a short walk from the variety of restaurants, bars and cafes the harbour has to offer and the Crumbles Retail Park with its selection of high street stores and supermarket is also close by.
COMMUNAL ENTRANCE HALL
STAIRS & LIFT TO FIRST FLOOR
PRIVATE ENTRANCE HALL
SITTING ROOM - 14'3" (4.34m) x 12'4" (3.76m)
DINING AREA - 11'11" (3.63m) x 9'6" (2.9m)
SUN BALCONY
With views of inner harbour
KITCHEN - 8'5" (2.57m) x 8'0" (2.44m)
BEDROOM 1 - 11'6" (3.51m) x 8'10" (2.69m)
EN-SUITE SHOWER ROOM
BEDROOM 2 - 11'6" (3.51m) x 8'6" (2.59m)
BATHROOM
UNDERCROFT PARKING SPACE
LEASE:
Remainder of 999 years
MAINTENANCE:
£900 half yearly
GROUND RENT:
n/a
PETS:
Allowed
SUB-LETTING:
Allowed
COUNCIL TAX:
Band `D`
EPC:
`C`
(All details concerning the terms of the Lease & outgoings are subject to verification)
Council Tax
Eastbourne Borough Council, Band D
Service Charge
£900.00 Half Yearly
Lease Length
998 Years
Notice
Please note we have not tested any apparatus, fixtures, fittings, or services. Interested parties must undertake their own investigation into the working order of these items. All measurements are approximate and photographs provided for guidance only.

| Utility |
Supply Type |
| Electric |
Mains Supply |
| Gas |
Mains Supply |
| Water |
Mains Supply |
| Sewerage |
Unknown |
| Broadband |
Unknown |
| Telephone |
Unknown |
| Other Items |
Description |
| Heating |
Gas Central Heating |
| Garden/Outside Space |
Yes |
| Parking |
Yes |
| Garage |
No |
| Broadband Coverage |
Highest Available Download Speed |
Highest Available Upload Speed |
| Standard |
17 Mbps |
1 Mbps |
| Superfast |
80 Mbps |
20 Mbps |
| Ultrafast |
1000 Mbps |
1000 Mbps |
| Mobile Coverage |
Indoor Voice |
Indoor Data |
Outdoor Voice |
Outdoor Data |
| EE |
Likely |
Likely |
Enhanced |
Enhanced |
| Three |
Likely |
Likely |
Enhanced |
Enhanced |
| O2 |
Likely |
Likely |
Enhanced |
Enhanced |
| Vodafone |
Likely |
Likely |
Enhanced |
Enhanced |
Broadband and Mobile coverage information supplied by Ofcom.