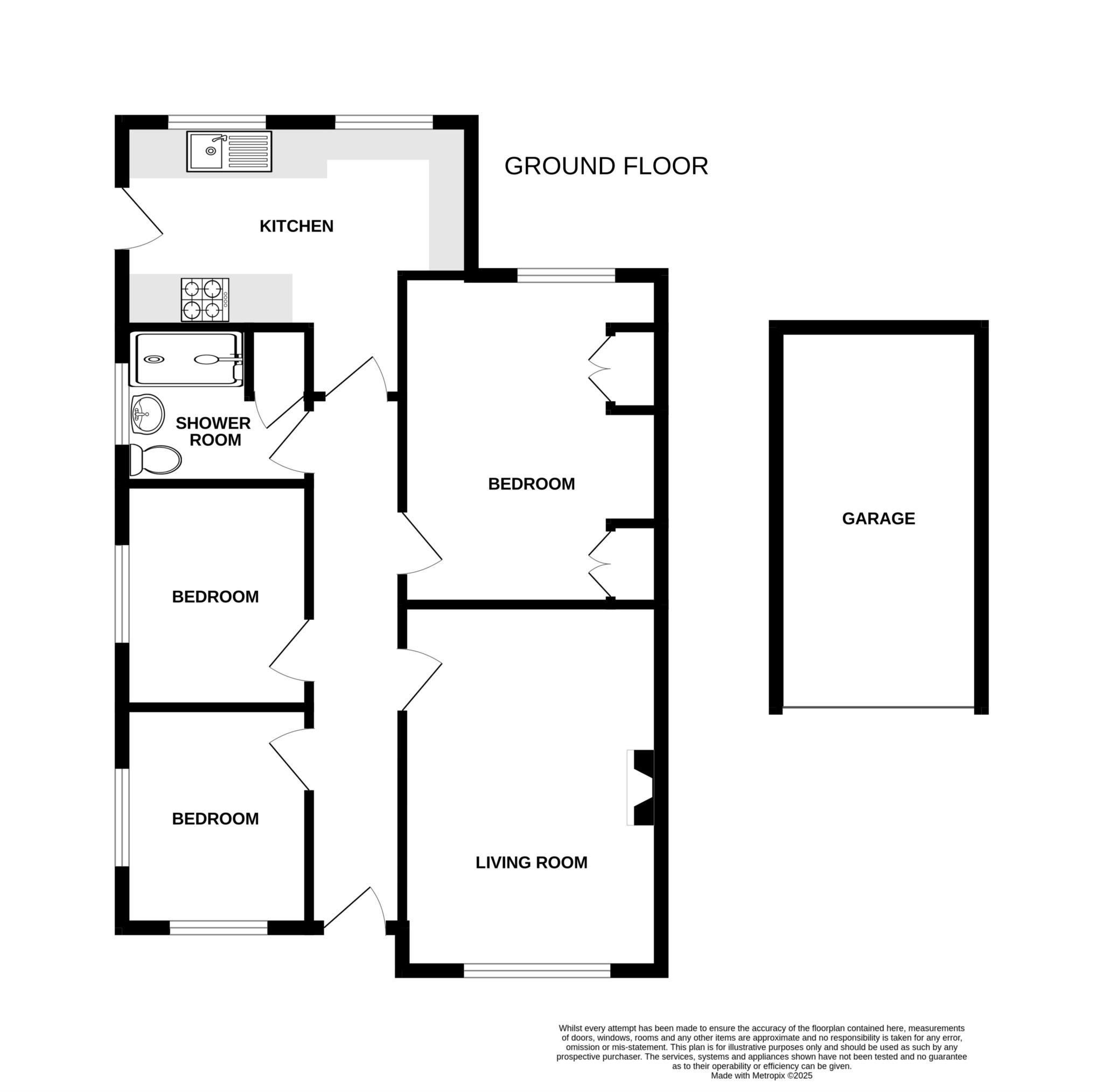- Magnificent southwesterly facing landscaped gardens
- Glorious views over Eastbourne to the sea
- Three bedrooms
- Refitted kitchen and shower room
- Triple glazed windows
- Gas central heating
- Garage
- No onward chain
Set within truly exceptional and immaculately maintained gardens - A delightful three bedroom semi-detached bungalow taking full advantage of its elevated position affording spectacular panoramic views over Eastbourne to the sea and towards Hastings. The bungalow is set within gardens that extend to in excess of 100' at the rear and have been beautifully landscaped with rockeries, and lawns with rose and herbaceous borders, cleverly designed to keep maintenance to a very manageable level. The well presented and spotlessly clean bungalow provides a bright living room with picture window taking advantage of the glorious views and a re-fitted kitchen with a range of wall and base units with an integrated oven and hob and breakfast bar. The largest of the three bedrooms has fitted wardrobes and there is a modern re-fitted shower room with walk-in shower cubicle. Other benefits include gas central heating, triple glazed windows and a garage. The bungalow also provides scope for a loft conversion, subject to any necessary consents being obtained. Selmeston Road is on a bus route to Eastbourne town centre and local shopping facilities are available in Framfield Way. This delightful home will undoubtedly appeal to those seeking a magnificent garden and glorious views and an early inspection is highly receommended.
FRONT DOOR
HALL
LIVING ROOM - 14'10" (4.52m) x 10'6" (3.2m)
KITCHEN / BREAKFAST ROOM - 14'0" (4.27m) x 8'0" (2.44m)
BEDROOM 1 - 13'4" (4.06m) x 10'6" (3.2m)
BEDROOM 2 - 9'0" (2.74m) x 7'6" (2.29m)
BEDROOM 3 - 9'0" (2.74m) x 7'6" (2.29m)
SHOWER ROOM / WC
COUNCIL TAX:
Band `C`
EPC:
`C`
Council Tax
Eastbourne Borough Council, Band C
Notice
Please note we have not tested any apparatus, fixtures, fittings, or services. Interested parties must undertake their own investigation into the working order of these items. All measurements are approximate and photographs provided for guidance only.

| Utility |
Supply Type |
| Electric |
Unknown |
| Gas |
Unknown |
| Water |
Unknown |
| Sewerage |
Unknown |
| Broadband |
Unknown |
| Telephone |
Unknown |
| Other Items |
Description |
| Heating |
Gas Central Heating |
| Garden/Outside Space |
Yes |
| Parking |
No |
| Garage |
Yes |
| Broadband Coverage |
Highest Available Download Speed |
Highest Available Upload Speed |
| Standard |
16 Mbps |
1 Mbps |
| Superfast |
40 Mbps |
7 Mbps |
| Ultrafast |
Not Available |
Not Available |
| Mobile Coverage |
Indoor Voice |
Indoor Data |
Outdoor Voice |
Outdoor Data |
| EE |
Enhanced |
Enhanced |
Enhanced |
Enhanced |
| Three |
Likely |
Likely |
Enhanced |
Enhanced |
| O2 |
Likely |
Likely |
Enhanced |
Enhanced |
| Vodafone |
Likely |
Likely |
Enhanced |
Enhanced |
Broadband and Mobile coverage information supplied by Ofcom.