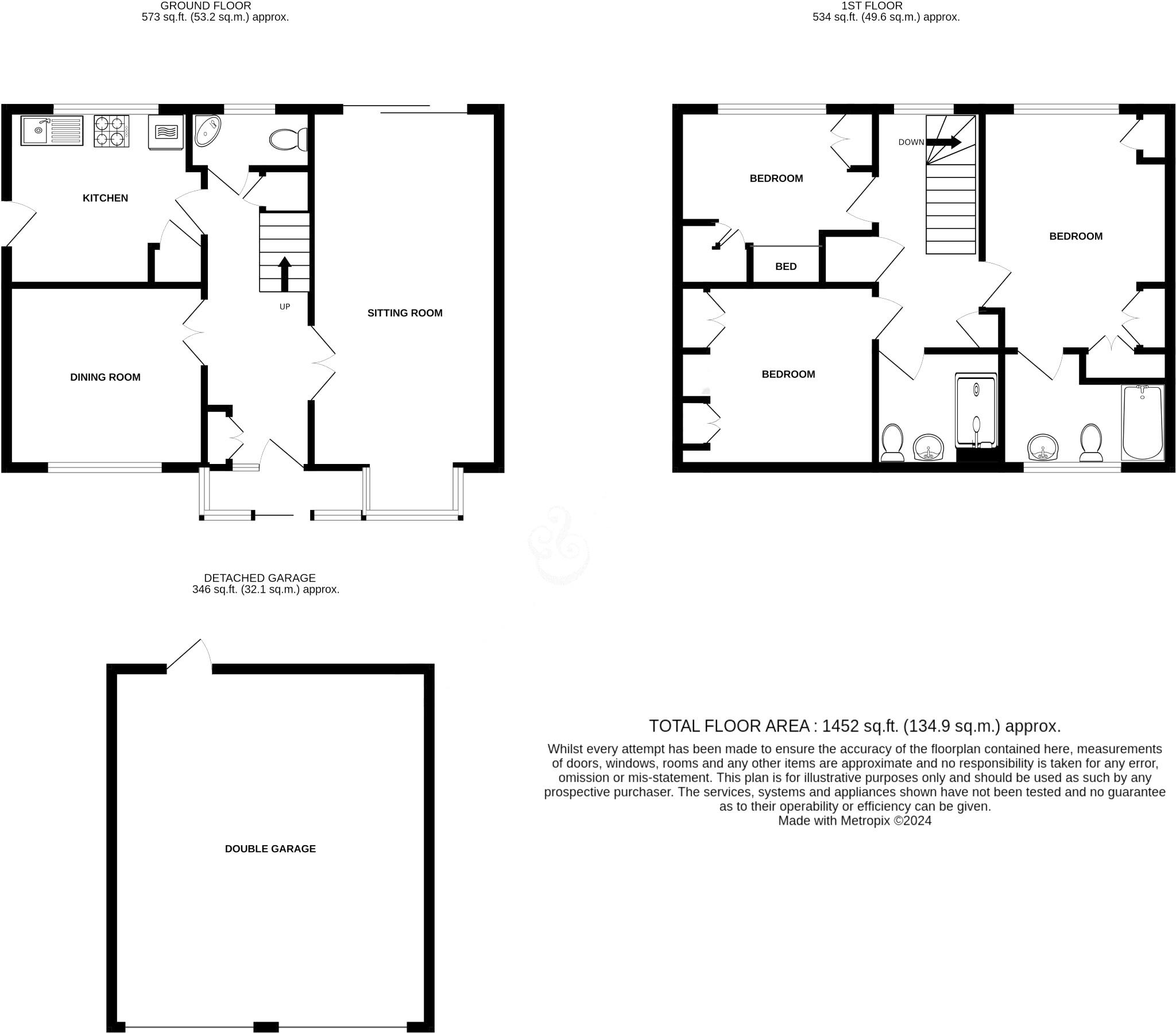- Favoured Willingdon area
- Three double bedrooms
- Two bath/shower rooms (one en-suite)
- Two reception rooms
- Fitted kitchen with some integrated appliances
- Double garage
- Generous gardens
- Rooftop views to The South Downs
- Gas warm air central heating & Sealed unit double glazing
- No onward chain
A charming three bedroom detached residence with double garage set within good size gardens and enjoying rooftop views to the South Downs in a much favoured and peaceful location in the Willingdon area of Eastbourne. The accommodation comprises a generous 19' through sitting room with patio doors opening onto the rear garden a separate dining room and fitted kitchen with a comprehensive range of wall and base units beneath contoured work surfaces. Intergrated appliances include a Neff oven, gas hob, fridge and dishwasher. The three bedrooms are all considered double rooms with built in wardrobes and an en-suite bathroom to the principal bedroom. The house is set back from the road and enjoys a very pleasant garden setting. The rear garden extends to approximately 70' x 60' laid partly to lawn with mature trees and various outbuildings. Other benefits include sealed unit double glazing, gas warm air central heating and of particular note is the detached double garage with twin up and over doors and ample off-road parking in front. Local shopping facilities are within a quarter of a mile in Freshwater Square whilst both Eastbourne town centre and Polegate centre are within 3 miles.
RECEPTION HALL
CLOAKROOM
SITTING ROOM - 16'6" (5.03m) x 10'5" (3.18m)
DINING ROOM - 10'10" (3.3m) x 10'0" (3.05m)
KITCHEN - 10'2" (3.1m) x 9'3" (2.82m)
FIRST FLOOR LANDING
MASTER BEDROOM SUITE - 10'10" (3.3m) x 10'8" (3.25m)
EN-SUITE BATHROOM
BEDROOM 2 - 10'9" (3.28m) x 9'10" (3m)
BEDROOM 3 - 10'9" (3.28m) x 9'6" (2.9m)
SHOWER ROOM
OUTSIDE:
GARDENS FRONT & REAR
DETACHED DOUBLE GARAGE
COUNCIL TAX:
Band "E"
EPC:
"D"
Council Tax
Eastbourne Borough Council, Band E
Notice
Please note we have not tested any apparatus, fixtures, fittings, or services. Interested parties must undertake their own investigation into the working order of these items. All measurements are approximate and photographs provided for guidance only.

| Utility |
Supply Type |
| Electric |
Mains Supply |
| Gas |
None |
| Water |
Mains Supply |
| Sewerage |
None |
| Broadband |
None |
| Telephone |
None |
| Other Items |
Description |
| Heating |
Gas Warm Air Heating |
| Garden/Outside Space |
Yes |
| Parking |
Yes |
| Garage |
Yes |
| Broadband Coverage |
Highest Available Download Speed |
Highest Available Upload Speed |
| Standard |
9 Mbps |
0.9 Mbps |
| Superfast |
48 Mbps |
12 Mbps |
| Ultrafast |
1800 Mbps |
220 Mbps |
| Mobile Coverage |
Indoor Voice |
Indoor Data |
Outdoor Voice |
Outdoor Data |
| EE |
Likely |
Likely |
Enhanced |
Enhanced |
| Three |
Likely |
Likely |
Enhanced |
Enhanced |
| O2 |
Enhanced |
Likely |
Enhanced |
Enhanced |
| Vodafone |
Likely |
Likely |
Enhanced |
Enhanced |
Broadband and Mobile coverage information supplied by Ofcom.