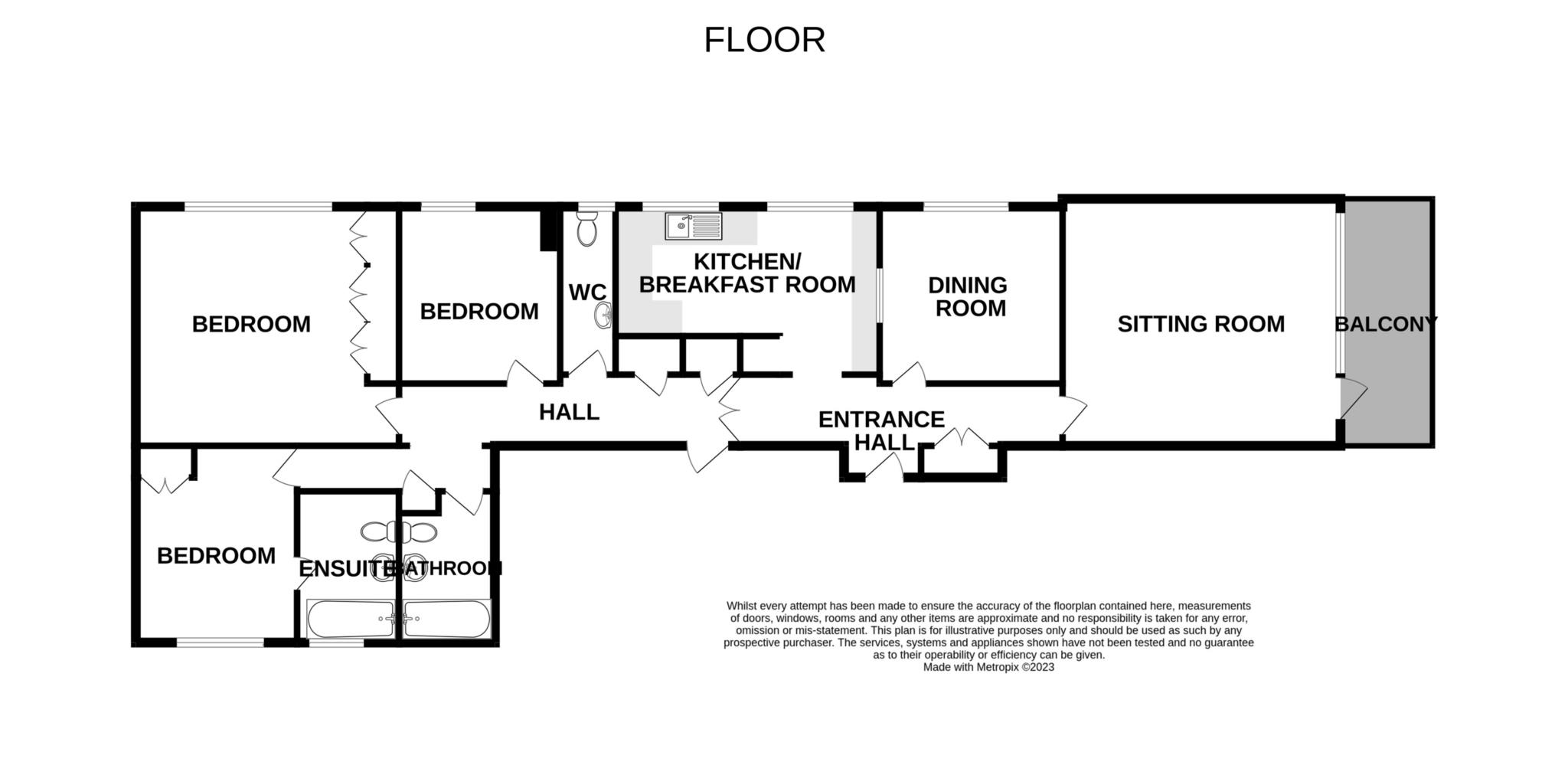- Excellent refurbishment opportunity
- Three/four bedrooms
- One/two reception rooms
- 15' westerly facing balcony
- Two bathrooms
- Gas central heating (requiring a new boiler)
- Garage
- No onward chain
- Rooftop views over Eastbourne to The South Downs
A wonderfully spacious three/four bedroom apartment forming part of the highly desirable Tavistock development enviably located in the heart of Eastbourne Town Centre, within a few hundred yards of the seafront and The Beacon shopping centre. The apartment is situated on the fourth floor and takes advantage of its elevated position affording westerly rooftop views over Eastbourne to The South Downs from the sitting room and 15' balcony. The accommodation comprises a generous sitting room, dining room/fourth bedroom, three further double bedrooms and two bathrooms. Other benefits include a garage and lock up storeroom. The apartment is in need of complete modernisation and redecoration including new windows, kitchen, and both bathrooms. There is a gas central heating system, but we understand that a new boiler will need to be installed. This is considered an excellent opportunity for those seeking a spacious apartment in a highly prized location that can be refurbished to their own style and taste.
STAIRS & PASSENGER LIFT TO FOURTH FLOOR
FRONT DOOR
42` HALL
CLOAKROOM
SITTING ROOM - 17'6" (5.33m) x 14'9" (4.5m)
BALCONY - 15'6" (4.72m) x 4'0" (1.22m)
DINING ROOM - 11'0" (3.35m) x 10'4" (3.15m)
KITCHEN/BREAKFAST ROOM - 16'0" (4.88m) x 10'0" (3.05m)
BEDROOM 1 - 16'0" (4.88m) x 14'6" (4.42m)
BEDROOM 2 - 12'2" (3.71m) x 10'0" (3.05m)
BEDROOM 3 - 10'6" (3.2m) x 9'8" (2.95m)
BATHROOM 1
BATHROOM 2
OUTSIDE:
GARAGE
STORAGE CUPBOARD
LEASE:
Balance of 999 years (Share of Freehold)
MAINTENANCE:
Approximately £702 per quarter
GROUND RENT:
TBA
COUNCIL TAX:
`Band F`
EPC:
D
(All details concerning the terms of the Lease and outgoings are subject to verification)
PETS:
Not allowed.
SUB-LETTING:
Allowed.
Council Tax
Eastbourne Borough Council, Band F
Service Charge
£702.00 Quarter Yearly
Notice
Please note we have not tested any apparatus, fixtures, fittings, or services. Interested parties must undertake their own investigation into the working order of these items. All measurements are approximate and photographs provided for guidance only.

| Utility |
Supply Type |
| Electric |
Mains Supply |
| Gas |
None |
| Water |
Mains Supply |
| Sewerage |
None |
| Broadband |
None |
| Telephone |
None |
| Other Items |
Description |
| Heating |
Gas Central Heating |
| Garden/Outside Space |
Yes |
| Parking |
No |
| Garage |
Yes |
| Broadband Coverage |
Highest Available Download Speed |
Highest Available Upload Speed |
| Standard |
14 Mbps |
1 Mbps |
| Superfast |
55 Mbps |
16 Mbps |
| Ultrafast |
1000 Mbps |
1000 Mbps |
| Mobile Coverage |
Indoor Voice |
Indoor Data |
Outdoor Voice |
Outdoor Data |
| EE |
Enhanced |
Enhanced |
Enhanced |
Enhanced |
| Three |
Enhanced |
Enhanced |
Enhanced |
Enhanced |
| O2 |
Enhanced |
Enhanced |
Enhanced |
Enhanced |
| Vodafone |
Enhanced |
Enhanced |
Enhanced |
Enhanced |
Broadband and Mobile coverage information supplied by Ofcom.