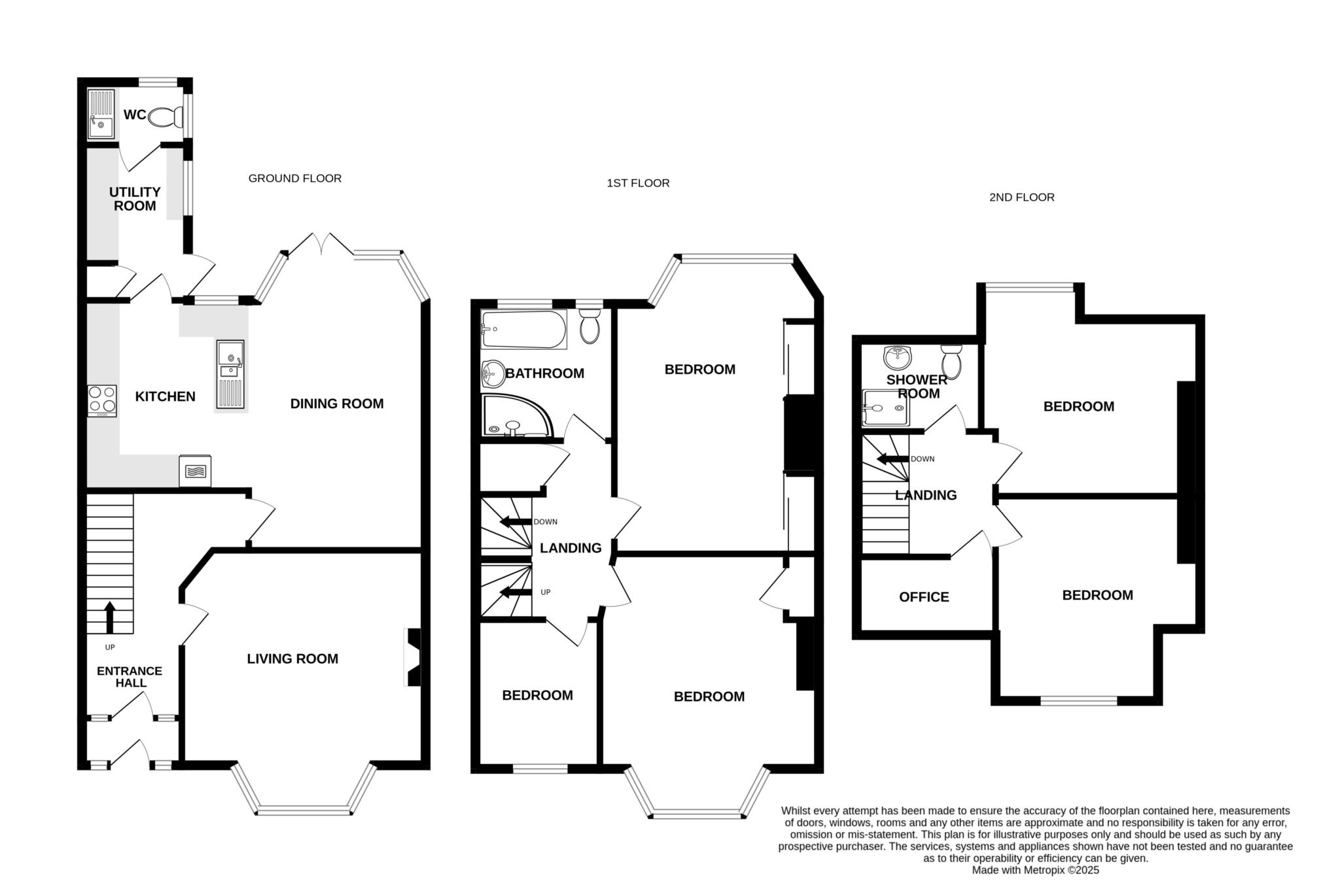- Fine period house of exceptional character
- Beautifully appointed throughout
- Many original period features
- Five bedrooms
- Two bath/shower rooms
- Delightful sitting room and open plan kitchen/dining room
- 80' southwesterly gardens
- Garage and parking space
- Favoured Old Town location
A handsome five bedroom bay fronted house of exceptional character forming part of a charming terrace of similar properties, set back from the road with southwesterly facing rear gardens extending to some 80', with the added benefit of a garage.. The house has been the subject of sympathetic refurbishment by the present owners with careful thought having been given to the retention and enhancement of the original features, whilst incorporating contemporary design features. Some of the rooms have period style fireplaces and the original sash windows have been retained to the front elevation whilst the windows to the rear have been replaced with sealed units double glazed units. The house has very recently been redecorated both externally and internally and is presented for sale in excellent decorative condition.throughout. The accommodation comprises a delightful 15' x15' sitting room and a generous open plan kitchen/dining room with patio doors opening onto the rear garden. The dining area has a particularly attractive fireplace surround with tiled inset and copper hood. The re-fitted kitchen has a range of wall and base units beneath contoured work surfaces together with an integrated double oven and induction hob with concealed extractor hood. The utility room is plumbed for a washing machine and leads to the cloakroom/wc. There are three generous first floor bedrooms served by an impressive 8' x 7' bathroom with both a bath and oversized shower cubicle, whilst there are two further double bedrooms served by a shower room/wc and an office/study on the second floor. Located in the favoured Old Town area, schools catering for most age groups and local shopping facilities including a Waitrose store are in the immediate vicinity. An internal inspection is essential to appreciate the merits of this exceptional family home.
PORCH
HALL
SITTING ROOM - 15'9" (4.8m) x 15'0" (4.57m)
OPEN PLAN KITCHEN/DINING ROOM
DINING AREA - 18'8" (5.69m) Into Bay x 10'6" (3.2m)
KITCHEN AREA - 11'0" (3.35m) x 10'6" (3.2m)
UTILITY ROOM - 9'6" (2.9m) x 6'0" (1.83m)
CLOAKROOM/WC
FIRST FLOOR LANDING
BEDROOM 1 - 18'6" (5.64m) x 12'0" (3.66m)
BEDROOM 2 - 15'9" (4.8m) x 12'8" (3.86m)
BEDROOM 5 - 9'0" (2.74m) x 8'0" (2.44m)
BATHROOM/WC - 8'8" (2.64m) x 7'6" (2.29m)
SECOND FLOOR LANDING
BEDROOM 3 - 12'8" (3.86m) x 11'4" (3.45m) Plus Recess
OFFICE - 8'4" (2.54m) x 4'6" (1.37m)
Without a window
BEDROOM 4 - 13'0" (3.96m) x 12'2" (3.71m) Plus Recess
SHOWER ROOM/WC
OUTSIDE:
SOUTH WESTERLY FACING REAR GARDEN
GARAGE - 15'3" (4.65m) x 9'0" (2.74m)
and parking space
COUNCIL TAX:
Band "D"
EPC:
Band "C"
Council Tax
Eastbourne Borough Council, Band D
Notice
Please note we have not tested any apparatus, fixtures, fittings, or services. Interested parties must undertake their own investigation into the working order of these items. All measurements are approximate and photographs provided for guidance only.

| Utility |
Supply Type |
| Electric |
Mains Supply |
| Gas |
None |
| Water |
Mains Supply |
| Sewerage |
None |
| Broadband |
None |
| Telephone |
None |
| Other Items |
Description |
| Heating |
Gas Central Heating |
| Garden/Outside Space |
Yes |
| Parking |
Yes |
| Garage |
Yes |
| Broadband Coverage |
Highest Available Download Speed |
Highest Available Upload Speed |
| Standard |
Unknown |
Unknown |
| Superfast |
Unknown |
Unknown |
| Ultrafast |
Unknown |
Unknown |
| Mobile Coverage |
Indoor Voice |
Indoor Data |
Outdoor Voice |
Outdoor Data |
| EE |
Unknown |
Unknown |
Unknown |
Unknown |
| Three |
Unknown |
Unknown |
Unknown |
Unknown |
| O2 |
Unknown |
Unknown |
Unknown |
Unknown |
| Vodafone |
Unknown |
Unknown |
Unknown |
Unknown |
Broadband and Mobile coverage information supplied by Ofcom.