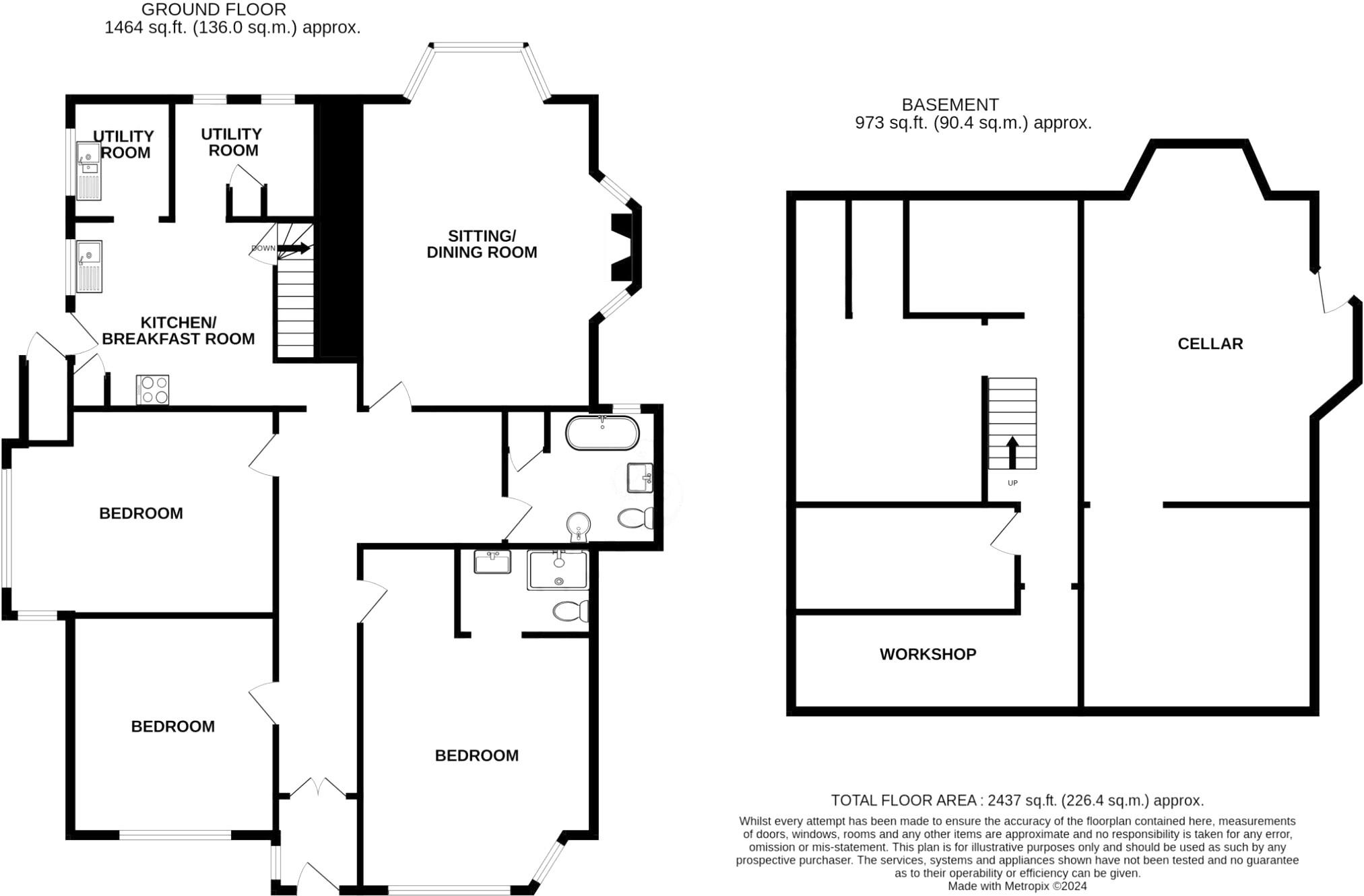- Delightful flat comprising the entire ground floor of an imposing Edwardian house
- Private gardens to the front and rear
- Garage and off-road parking
- Superb living room
- Recently re-fitted kitchen
- Three double bedrooms
- Two re-fitted bath/shower rooms (one en-suite)
- Gas central heating
A beautifully appointed three bedroom ground floor flat retaining much of its Edwardian character with private gardens and garage, providing particularly well proportioned and spacious accommodation, enviably located in the heart of Meads. The flat is approached via its private front garden and the personal front door opens into an impressive 23' x 13' L-shape reception hall with parquet flooring. The grand living room has a fine recessed fireplace, high ceilings with decorative cornices and ceiling rose, whilst the kitchen/breakfast room has been recently re-fitted with a range of contemporary wall and base units with a central breakfast bar and an integrated oven and hob. A staircase leads down to the very useful and extensive underhouse cellarage. The three double bedrooms are all of generous proportions, with the master having a comprehensive range of fitted wardrobes to one wall and a re-fitted en-suite shower room. The other two bedrooms are served by the re-fitted bathroom with a roll-top bath with ball and claw feet and a matching period style hand wash basin, w.c and bidet. The flat has the sole use of delightful walled gardens extending to some 50' at the rear. There are two defined areas, the first principally laid to lawn with a variety of mature shrubs and a terraced area ideal for entertaining. There is also a very productive kitchen garden with raised beds and a large greenhouse. Other benefits include a garage and additional off-road parking. Enjoying a most desirable and convenient location the seafront and Meads village shopping facilities are both within a few hundred yards, whilst Eastbourne town centre is little more than 1 mile away.
ENTRANCE LOBBY
RECEPTION HALL - 23'3" (7.09m) x 13'5" (4.09m)
SITTING / DINING ROOM - 21'0" (6.4m) x 15'9" (4.8m)
INNER HALL
KITCHEN / BREAKFAST ROOM - 17'3" (5.26m) x 11'4" (3.45m)
BEDROOM 1 - 14'9" (4.5m) x 13'8" (4.17m)
EN SUITE SHOWER ROOM
BEDROOM 2 - 17'0" (5.18m) x 12'0" (3.66m) Into Recess
BEDROOM 3 - 13'0" (3.96m) x 12'0" (3.66m)
BATHROOM
BASEMENT
with cellar & storage space
OUTSIDE:
GARDENS FRONT & REAR
GARAGE - 16'2" (4.93m) x 8'8" (2.64m)
LEASE:
Approximately 97 years remaining
MAINTENANCE:
£1,949.00 per annum
GROUND RENT:
£200 per annum
PETS:
TBC
SUB--LETTING:
TBC
COUNCIL TAX:
`D`
EPC:
`D`
(All details concerning the terms of the Lease and outgoings are subject to verification)
Council Tax
Eastbourne Borough Council, Band D
Notice
Please note we have not tested any apparatus, fixtures, fittings, or services. Interested parties must undertake their own investigation into the working order of these items. All measurements are approximate and photographs provided for guidance only.

| Utility |
Supply Type |
| Electric |
Unknown |
| Gas |
Unknown |
| Water |
Unknown |
| Sewerage |
Unknown |
| Broadband |
Unknown |
| Telephone |
Unknown |
| Other Items |
Description |
| Heating |
Gas Central Heating |
| Garden/Outside Space |
Yes |
| Parking |
Yes |
| Garage |
Yes |
| Broadband Coverage |
Highest Available Download Speed |
Highest Available Upload Speed |
| Standard |
6 Mbps |
0.7 Mbps |
| Superfast |
80 Mbps |
20 Mbps |
| Ultrafast |
1800 Mbps |
220 Mbps |
| Mobile Coverage |
Indoor Voice |
Indoor Data |
Outdoor Voice |
Outdoor Data |
| EE |
Enhanced |
Enhanced |
Enhanced |
Enhanced |
| Three |
Enhanced |
Enhanced |
Enhanced |
Enhanced |
| O2 |
Enhanced |
Enhanced |
Enhanced |
Enhanced |
| Vodafone |
Enhanced |
Enhanced |
Enhanced |
Enhanced |
Broadband and Mobile coverage information supplied by Ofcom.