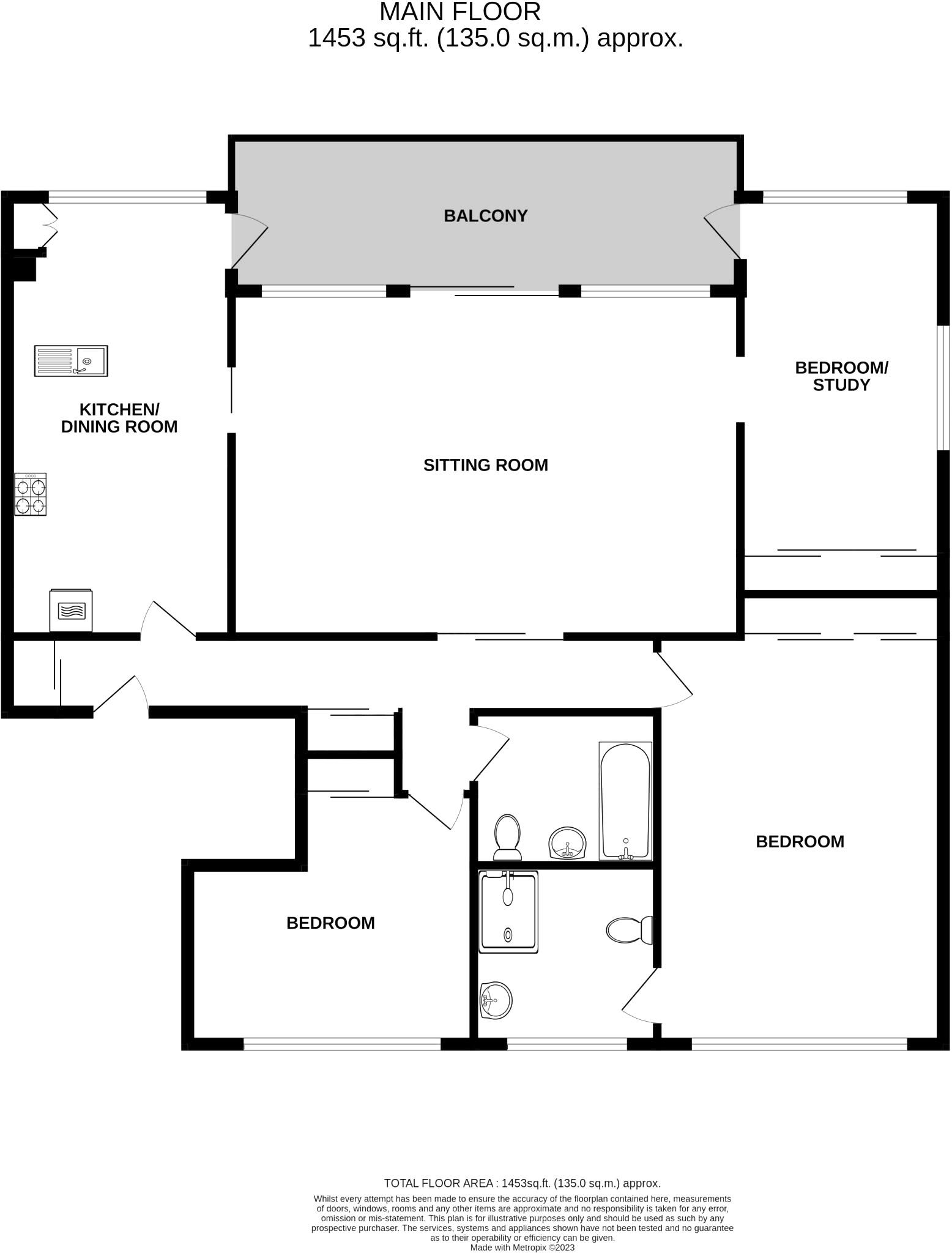- All principal rooms enjoying exceptional panoramic sea and downland views
- Exclusive small purpose-built development just behind Meads seafront
- Substantially refurbished in recent years
- Beautifully appointed 20' kitchen/dining room
- 22' southerly facing balcony
- Two/Three bedrooms
- Two re-fitted bath/shower rooms (one en-suite)
- Covered parking space
- Gas central heating and Sealed unit double glazing
- Prime Meads location within 200 yards of the seafront
An outstanding two/three bedroom apartment substantially renovated within the last few years, affording glorious views of the English Channel to the front from the superb 22' balcony and panoramic views over Eastbourne to the sea and South Downs from the rear. The apartment, which is accessed by passenger lift, comprises the entire third floor of a small and exclusive purpose-built development just behind Meads seafront and takes full advantage of its elevated position with all of the principal rooms enjoying the truly exceptional views. The living accommodation comprises a splendid 23' x 15' sitting room with patio doors opening onto the 22' balcony and a recently re-fitted high quality 20' kitchen/breakfast room. The kitchen area is fitted with a comprehensive range of wall and base units beneath Silestone work surfaces, with Bosch integrated appliances that include an oven, gas hob, washing machine and dishwasher. There are two principal double bedrooms and a study/third double bedroom with a beautifully appointed en-suite shower room to the master bedroom and an equally well appointed bathroom serving the other bedrooms. Other benefits include gas central heating and sealed unit double glazing, together with an undercover parking space within the underground garage with direct lift access. Located in the heart of Meads, the seafront is within two hundred yards, whilst Meads village shopping facilities and Eastbourne town centre are both approximately a half mile away. An internal inspection is essential to appreciate the qualities of this most desirable home.
PRIVATE FRONT DOOR
RECEPTION HALL
SITTING ROOM - 23'0" (7.01m) x 15'8" (4.78m)
LARGE BALCONY
STUDY/BEDROOM 3 - 16'0" (4.88m) x 9'1" (2.77m)
KITCHEN/DINING ROOM - 20'2" (6.15m) x 10'2" (3.1m)
MASTER BEDROOM 1 - 18'6" (5.64m) x 13'0" (3.96m)
EN-SUITE SHOWER ROOM
BEDROOM 2 - 12'10" (3.91m) x 11'0" (3.35m)
BATHROOM
OUTSIDE:
COMMUNAL GARDENS
DESIGNATED PARKING SPACE
LEASE:
125 years from 1993.
MAINTENANCE:
To be confirmed
GROUND RENT:
£100 per annum
PETS:
Not permitted
SUB-LETTING:
Not permitted
COUNCIL TAX:
Band "E"
EPC:
"C"
(All details concerning the terms of the Lease & outgoings are subject to verification)
Council Tax
Eastbourne Borough Council, Band E
Notice
Please note we have not tested any apparatus, fixtures, fittings, or services. Interested parties must undertake their own investigation into the working order of these items. All measurements are approximate and photographs provided for guidance only.

| Utility |
Supply Type |
| Electric |
Unknown |
| Gas |
Unknown |
| Water |
Unknown |
| Sewerage |
Unknown |
| Broadband |
Unknown |
| Telephone |
Unknown |
| Other Items |
Description |
| Heating |
Gas Central Heating |
| Garden/Outside Space |
Yes |
| Parking |
Yes |
| Garage |
No |
| Broadband Coverage |
Highest Available Download Speed |
Highest Available Upload Speed |
| Standard |
6 Mbps |
0.7 Mbps |
| Superfast |
64 Mbps |
20 Mbps |
| Ultrafast |
1800 Mbps |
220 Mbps |
| Mobile Coverage |
Indoor Voice |
Indoor Data |
Outdoor Voice |
Outdoor Data |
| EE |
Enhanced |
Enhanced |
Enhanced |
Enhanced |
| Three |
Likely |
Likely |
Enhanced |
Enhanced |
| O2 |
Likely |
Likely |
Enhanced |
Enhanced |
| Vodafone |
Likely |
Likely |
Enhanced |
Enhanced |
Broadband and Mobile coverage information supplied by Ofcom.