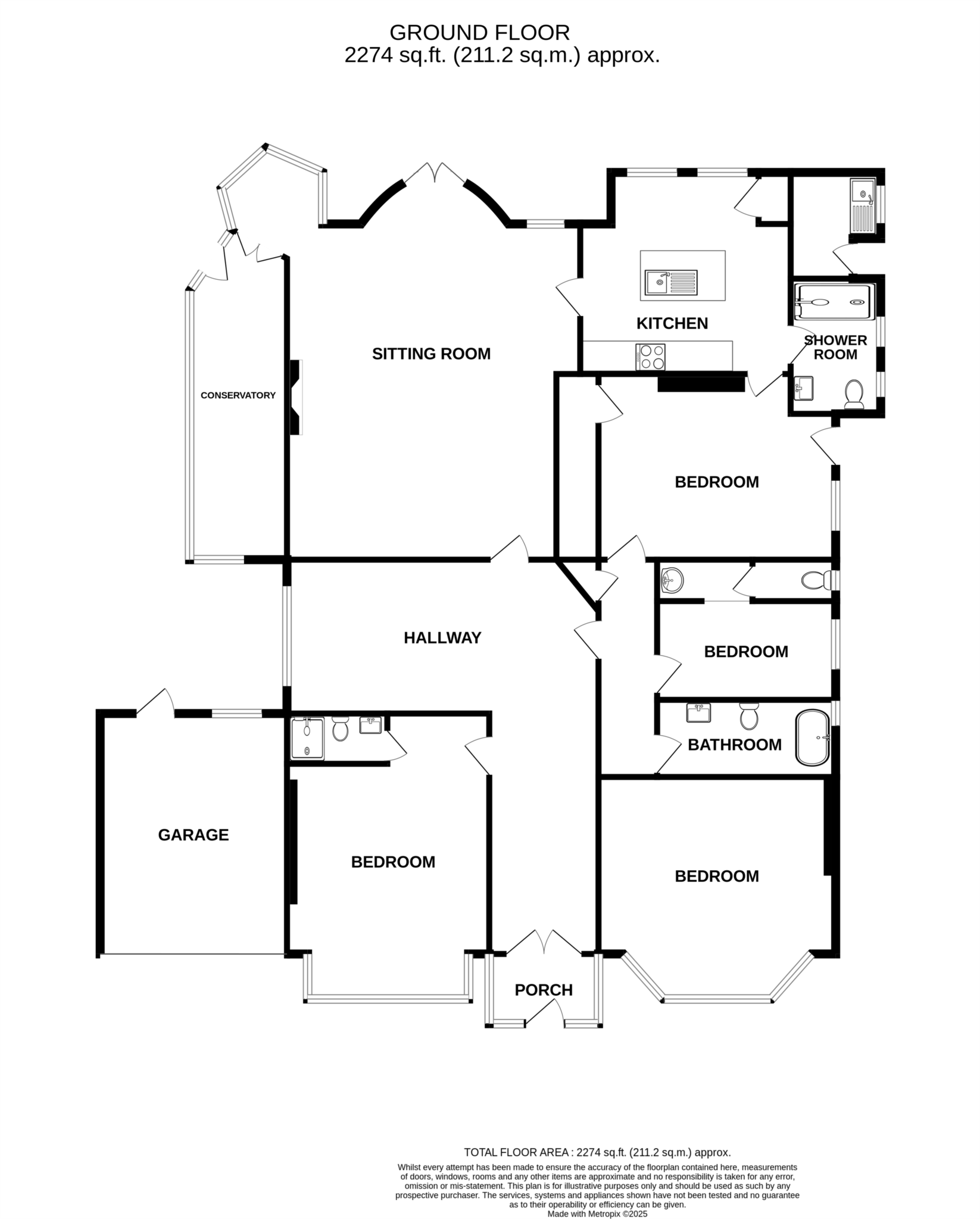- Entire ground floor of a fine detached house of Edwardian character
- Refurbished and remodelled within the last 3 years
- Magnificent 100' private walled garden
- Delightful 29' x 18' drawing room
- Recently re-fitted kitchen with integrated appliances
- Four bedrooms
- Four bath/shower rooms (two en-suite)
- Garage and off-road parking
- Gas central heating and newly installed sealed unit double glazing
One of the finest apartments of its type to have come to the market in recent years- A magnificent four bedroom flat comprising the entire ground floor of an imposing detached residence of Edwardian character with the benefit of a wonderful 100' private walled garden and garage. Norfolk House was converted to provide just three apartments with Flat 1. having the original front door as its own private entrance, whilst the other two flats are accessed via the side of the building. The flat has been the subject of extensive refurbishment and remodelling over the past four years with careful thought having been given to the retention and enhancement of the original character whilst incorporating contemporary design features. The front door opens into a vestibule which in turn opens into a magnificent 26' x 25' L-shape reception hall, that includes a 19' dining area with a decorative stained glass window. The 29' x 18' drawing room is particularly impressive with a charming alcove overlooking the rear garden. The beautifully re-fitted kitchen has a comprehensive range of wall and base units beneath composite stone work surfaces with a central island. Integrated appliances include a double oven, induction hob, dishwasher and fridge/freezer.The flat provides four bedrooms and four re-fitted bath/shower room, two of which are en-suite to the principal and guest bedroom. Other benefits include gas central heating and newly installed double glazed sash-style windows to the front elevation and casement windows to the rear. Located in the Lower Meads area of Eastbourne, Norfolk House is within a few hundred yards of the seafront, theatres and restaurants, with the town centre and railway station just a little further. An internal inspection is essential to appreciate the merits of this truly exceptional home.
VESTIBULE
L-SHAPED RECEPTION HALL - 26'4" (8.03m) x 25'2" (7.67m)
DRAWING ROOM - 29'6" (8.99m) x 18'4" (5.59m)
Plus additional 7` x 6`9"
KITCHEN/BREAKFAST ROOM - 16'0" (4.88m) x 130'8" (39.83m)
LEAN-TO/UTILITY ROOM
MASTER BEDROOM - 19'0" (5.79m) x 13'3" (4.04m)
EN-SUITW SHOWER ROOM
BEDROOM 2 - 15'7" (4.75m) x 15'3" (4.65m)
BEDROOM 3 - 18'4" (5.59m) x 12'10" (3.91m)
BEDROOM 4 - 11'0" (3.35m) x 7'4" (2.24m)
EN-SUITE WC
FAMILY BATHROOM
SHOWER ROOM/WC
OUTSIDE
WESTERLY FACING REAR GARDENS
GARAGE & OFF ROAD PARKING
COUNCIL TAX:
Band "E"
EPC:
Band `D`
PETS
Allowed
SUB-LETTING
To be confrimed
All details regarding the terms of the lease are subject to verification
Council Tax
Eastbourne Borough Council, Band E
Notice
Please note we have not tested any apparatus, fixtures, fittings, or services. Interested parties must undertake their own investigation into the working order of these items. All measurements are approximate and photographs provided for guidance only.

| Utility |
Supply Type |
| Electric |
Unknown |
| Gas |
Unknown |
| Water |
Unknown |
| Sewerage |
Unknown |
| Broadband |
Unknown |
| Telephone |
Unknown |
| Other Items |
Description |
| Heating |
Gas Central Heating |
| Garden/Outside Space |
Yes |
| Parking |
Yes |
| Garage |
Yes |
| Broadband Coverage |
Highest Available Download Speed |
Highest Available Upload Speed |
| Standard |
8 Mbps |
0.9 Mbps |
| Superfast |
36 Mbps |
7 Mbps |
| Ultrafast |
1800 Mbps |
220 Mbps |
| Mobile Coverage |
Indoor Voice |
Indoor Data |
Outdoor Voice |
Outdoor Data |
| EE |
Enhanced |
Enhanced |
Enhanced |
Enhanced |
| Three |
Enhanced |
Enhanced |
Enhanced |
Enhanced |
| O2 |
Likely |
Likely |
Enhanced |
Enhanced |
| Vodafone |
Likely |
Likely |
Enhanced |
Enhanced |
Broadband and Mobile coverage information supplied by Ofcom.