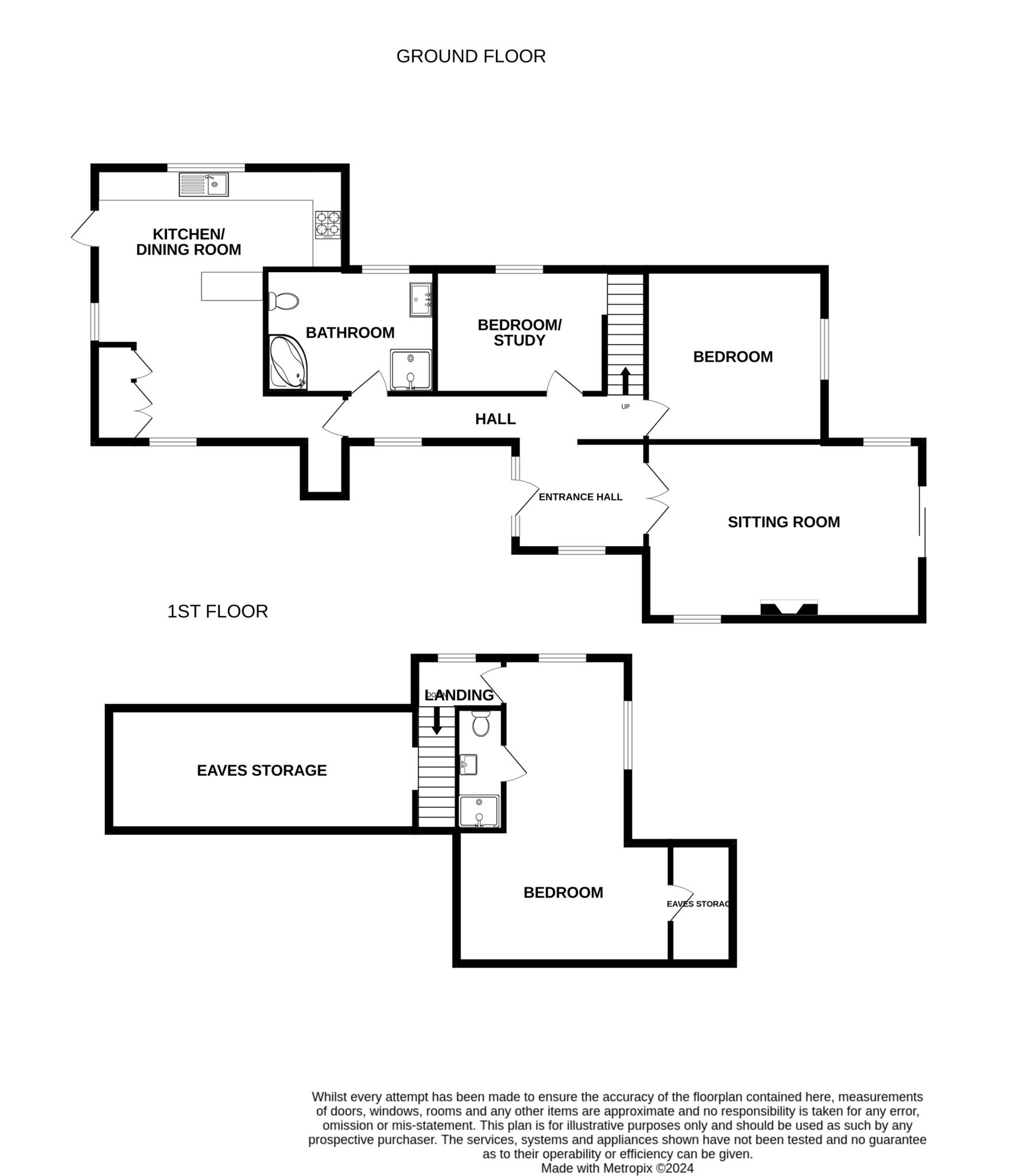- Unique lodge-style home of exceptional character
- Favoured Old Town location adjacent to The South Downs
- Three bedrooms
- Generous sitting room
- 19' x 18' kitchen/breakfast room
- Two bath/shower rooms (one en-suite)
- Off-road parking
- Delightful gardens
- Gas central heating
- Sealed unit double glazing
A delightful and unique three bedroom detached lodge-style residence of impressive character adjacent to The South Downs National Park in the favoured Old Town area of Eastbourne. Cherry Garden Cottage is understood to have been originally constructed in the late 1800's with significant later additions and now provides a spacious home with versatile accommodation over two floors. The ground floor comprises a generous sitting room with bi-fold doors opening onto the westerly facing rear garden, a 19' x 18' kitchen/dining room with part vaulted ceiling a breakfast bar and wood burner. There are two bedrooms and a particularly spacious bathroom with corner bath, shower cubicle and twin sink units. The 22' master bedroom and en-suite shower room are on the first floor together with a studio/storage room. Cherry Garden Cottage is set within attractive and secluded gardens with a gate providing access to a pathway providing direct access to the South Downs. There is off-road parking for two vehicles to the front of the house. Schools catering for most age groups are in the vicinity whilst Eastbourne town centre and railway station are 1 and a half miles away. Although requiring some further modernisation, the house does benefit from gas central heating and sealed unit double glazing and provides a rare opportunity to acquire a charming home in this wonderful setting.
HALL
SITTING ROOM - 19'3" (5.87m) x 12'6" (3.81m)
INNER HALL
KITCHEN/DINING ROOM - 19'0" (5.79m) x 18'0" (5.49m) Max
BEDROOM 2 - 12'4" (3.76m) x 12'0" (3.66m)
BEDROOM 3 - 8'9" (2.67m) x 8'7" (2.62m) Plus Recess
BATHROOM/WC - 12'0" (3.66m) x 8'0" (2.44m)
FIRST FLOOR LANDING
MASTER BEDROOM - 22'6" (6.86m) x 13'6" (4.11m) Plus Recess
EN-SUITE SHOWER ROOM/WC
STUDIO/LOFT ROOM
OUTSIDE:
GARDENS TO THE FRONT, SIDE & REAR.
OFF-ROAD PARKING
COUNCIL TAX:
Band "B"
EPC:
"E"
Council Tax
Eastbourne Borough Council, Band B
Notice
Please note we have not tested any apparatus, fixtures, fittings, or services. Interested parties must undertake their own investigation into the working order of these items. All measurements are approximate and photographs provided for guidance only.

| Utility |
Supply Type |
| Electric |
Mains Supply |
| Gas |
None |
| Water |
Mains Supply |
| Sewerage |
None |
| Broadband |
None |
| Telephone |
None |
| Other Items |
Description |
| Heating |
Gas Central Heating |
| Garden/Outside Space |
Yes |
| Parking |
Yes |
| Garage |
No |
| Broadband Coverage |
Highest Available Download Speed |
Highest Available Upload Speed |
| Standard |
8 Mbps |
0.9 Mbps |
| Superfast |
80 Mbps |
20 Mbps |
| Ultrafast |
1800 Mbps |
220 Mbps |
| Mobile Coverage |
Indoor Voice |
Indoor Data |
Outdoor Voice |
Outdoor Data |
| EE |
Likely |
Likely |
Enhanced |
Enhanced |
| Three |
Enhanced |
Enhanced |
Enhanced |
Enhanced |
| O2 |
Likely |
Likely |
Enhanced |
Enhanced |
| Vodafone |
Likely |
Likely |
Enhanced |
Enhanced |
Broadband and Mobile coverage information supplied by Ofcom.