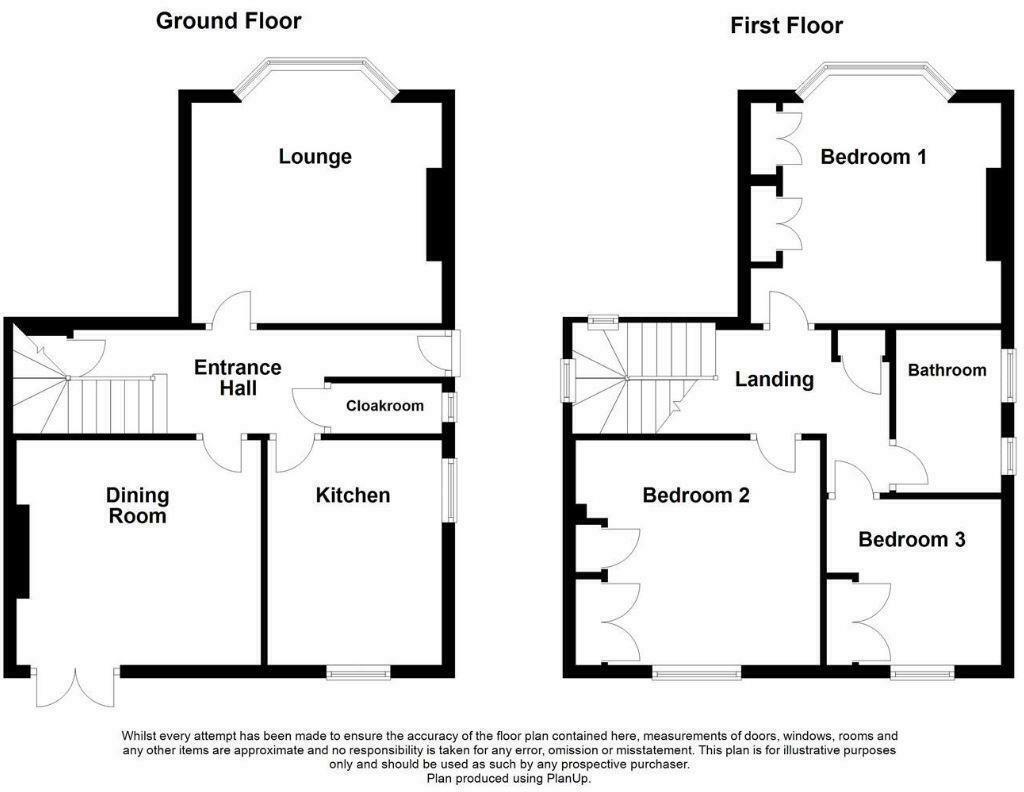- Views over Eastbourne to the sea
- Southerly facing rear garden
- Favoured Old Town location
- Two reception rooms
- Three bedrooms
- Garage
- Gas central heating
- Sealed unit double glazing
- No onward chain
A most appealing three bedroom detached house set within southerly facing gardens and taking advantage of its elevated position, affording wonderful views over Eastbourne to the sea. The accommodation comprises two reception rooms with the sitting room having casement doors opening onto an expansive decked area taking full advantage of the sunny aspect and views. The kitchen is fitted with a range of matching wall and base units with space for a range-style cooker. The three first floor bedrooms are all of a good size and are served by the family bathroom. The gardens extend to approximately 60' at the rear with a large raised decked area and steps leading down to an area of lawn with mature trees and shrubs. A brick paviour driveway at the front provides off-road parking and leads to the attached garage. The house is presented for sale in very clean and tidy decorative condition and other benefits include gas central heating and sealed unit double glazing. Located in the favoured Old Town area, with easy access to The South Downs National Park, schools catering for most age groups are in the vicinity, whilst local shopping facilities are available in Victoria Drive. N.B The photographs were taken 1 year ago before the property was tenanted.
ENTRANCE HALL
SITTING ROOM - 12'11" (3.94m) x 12'8" (3.86m)
DINING ROOM - 12'6" (3.81m) x 11'6" (3.51m)
KITCHEN - 11'6" (3.51m) x 8'11" (2.72m)
CLOAKROOM / WC
FIRST FLOOR LANDING
BEDROOM 1 - 13'0" (3.96m) x 12'10" (3.91m)
BEDROOM 2 - 12'6" (3.81m) x 11'10" (3.61m)
BEDROOM 3 - 9'0" (2.74m) x 8'6" (2.59m)
BATHROOM
OUTSIDE:
FRONT & REAR GARDENS
GARAGE
COUNCIL TAX:
Band `D`
EPC:
`D`
Council Tax
Eastbourne Borough Council, Band D
Notice
Please note we have not tested any apparatus, fixtures, fittings, or services. Interested parties must undertake their own investigation into the working order of these items. All measurements are approximate and photographs provided for guidance only.

| Utility |
Supply Type |
| Electric |
Mains Supply |
| Gas |
None |
| Water |
Mains Supply |
| Sewerage |
None |
| Broadband |
None |
| Telephone |
None |
| Other Items |
Description |
| Heating |
Gas Central Heating |
| Garden/Outside Space |
Yes |
| Parking |
Yes |
| Garage |
Yes |
| Broadband Coverage |
Highest Available Download Speed |
Highest Available Upload Speed |
| Standard |
11 Mbps |
1 Mbps |
| Superfast |
80 Mbps |
20 Mbps |
| Ultrafast |
1000 Mbps |
220 Mbps |
| Mobile Coverage |
Indoor Voice |
Indoor Data |
Outdoor Voice |
Outdoor Data |
| EE |
Likely |
Likely |
Enhanced |
Enhanced |
| Three |
Enhanced |
Enhanced |
Enhanced |
Enhanced |
| O2 |
Likely |
Likely |
Enhanced |
Enhanced |
| Vodafone |
Likely |
Likely |
Enhanced |
Enhanced |
Broadband and Mobile coverage information supplied by Ofcom.