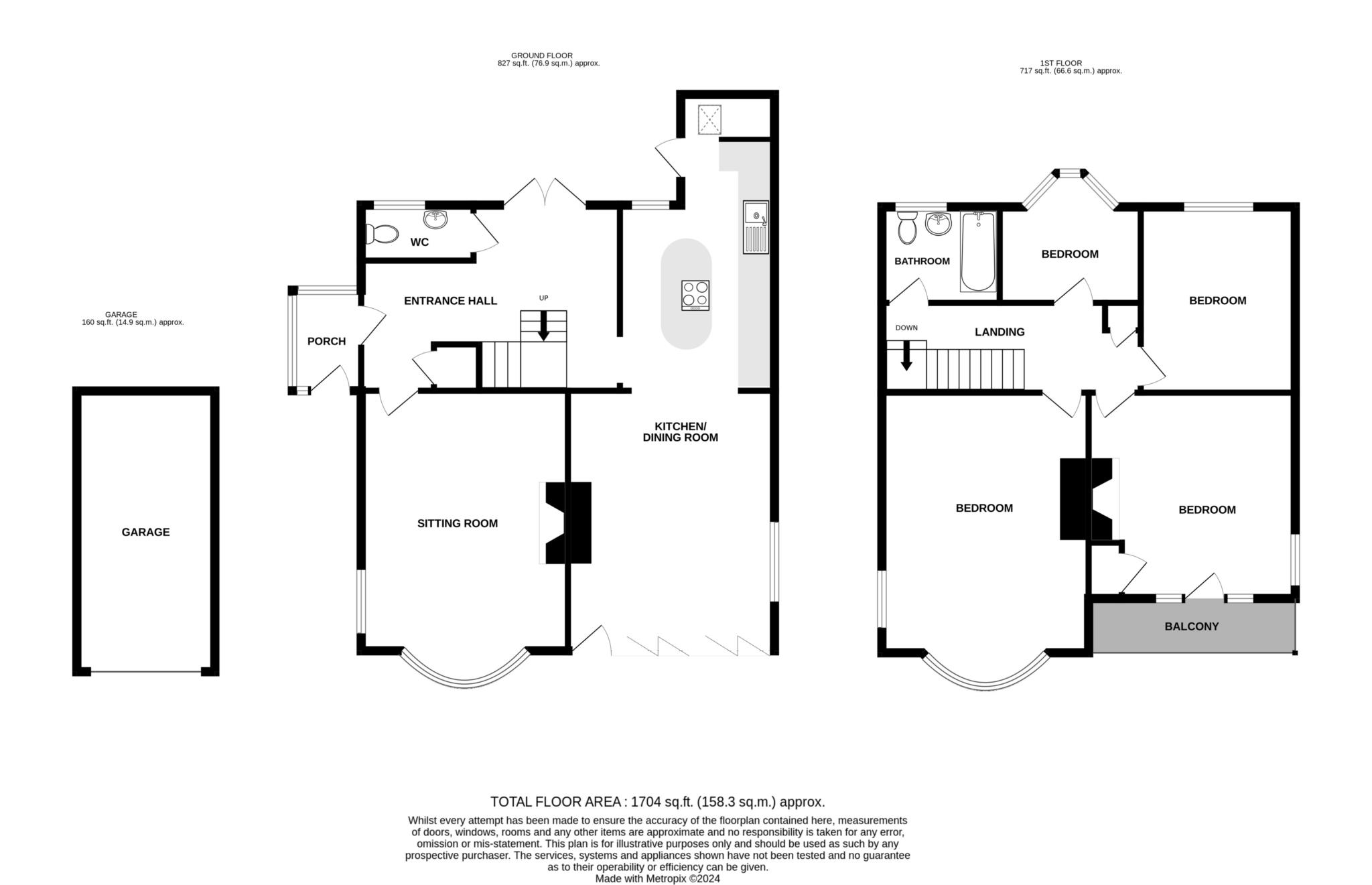- Truly exceptional views to the sea and across The Royal Eastbourne Golf Course
- Favoured Summerdown location
- Four bedrooms
- Two reception rooms
- Fitted kitchen with integrated appliances
- Landscaped gardens to the front & rear
- Gas central heating
- Sealed unit double glazing
A well appointed four bedroom detached residence of pleasing character taking full advantage of its elevated position,affording truly exceptional panoramic views across The Royal Eastbourne Golf Course and to The English Channel from this favoured Summerdown location. The well proportioned accommodation comprises a generous sitting room, a well fitted kitchen with comprehensive range of modern wall and base units beneath solid wood work surfaces with a central island doubling up as a breakfast bar. Integrated appliances include a double oven, induction hob, dishwasher, fridge/freezer and wine cooler with plumbing for a washing machine in a separate utility area. The kitchen opens into the dining room, both rooms having electric underfloor heating, with bi-fold doors opening onto the southerly facing front terrace, ideal for Al Fresco dining, enjoying considerable seclusion and takes full advantage of the wonderful views. The four first floor bedrooms are served by a modern bathroom and the loft space is ripe for conversion into a master bedroom suite, subject to any necessary consents being obtained. The house is set within landscaped gardens laid principally to lawn with mature trees and shrubs, that extend to approximately 100' at the rear. Other benefits include sealed unit double glazing, gas central heating and a garage. The house is located little more than one mile from Eastbourne town centre and railway station, and within a half mile of The Royal Eastbourne Golf Course, with local shopping facilities including a Waitrose store in .the vicinity.
RECEPTION HALL
CLOAKROOM / WC
SITTING ROOM - 19'6" (5.94m) x 13'3" (4.04m)
KITCHEN / BREAKFAST ROOM - 11'10" (3.61m) x 10'0" (3.05m)
DINING ROOM - 17'0" (5.18m) x 13'6" (4.11m)
LANDING
BEDROOM 1 - 18'9" (5.72m) x 13'6" (4.11m)
BEDROOM 2 - 13'9" (4.19m) x 13'6" (4.11m) Into Bay
BEDROOM 3 - 12'0" (3.66m) x 10'2" (3.1m)
BEDROOM 4 - 8'10" (2.69m) x 8'6" (2.59m) Into Bay
BATHROOM
OUTSIDE:
GARDENS TO FRONT & REAR
GARAGE
COUNCIL TAX:
Band `F`
EPC:
`E`
Council Tax
Eastbourne Borough Council, Band F
Notice
Please note we have not tested any apparatus, fixtures, fittings, or services. Interested parties must undertake their own investigation into the working order of these items. All measurements are approximate and photographs provided for guidance only.

| Utility |
Supply Type |
| Electric |
Mains Supply |
| Gas |
None |
| Water |
Mains Supply |
| Sewerage |
None |
| Broadband |
None |
| Telephone |
None |
| Other Items |
Description |
| Heating |
Gas Central Heating |
| Garden/Outside Space |
Yes |
| Parking |
No |
| Garage |
Yes |
| Broadband Coverage |
Highest Available Download Speed |
Highest Available Upload Speed |
| Standard |
14 Mbps |
1 Mbps |
| Superfast |
80 Mbps |
20 Mbps |
| Ultrafast |
1000 Mbps |
1000 Mbps |
| Mobile Coverage |
Indoor Voice |
Indoor Data |
Outdoor Voice |
Outdoor Data |
| EE |
Likely |
Likely |
Enhanced |
Enhanced |
| Three |
Enhanced |
Enhanced |
Enhanced |
Enhanced |
| O2 |
Likely |
Likely |
Enhanced |
Enhanced |
| Vodafone |
Likely |
Likely |
Enhanced |
Enhanced |
Broadband and Mobile coverage information supplied by Ofcom.