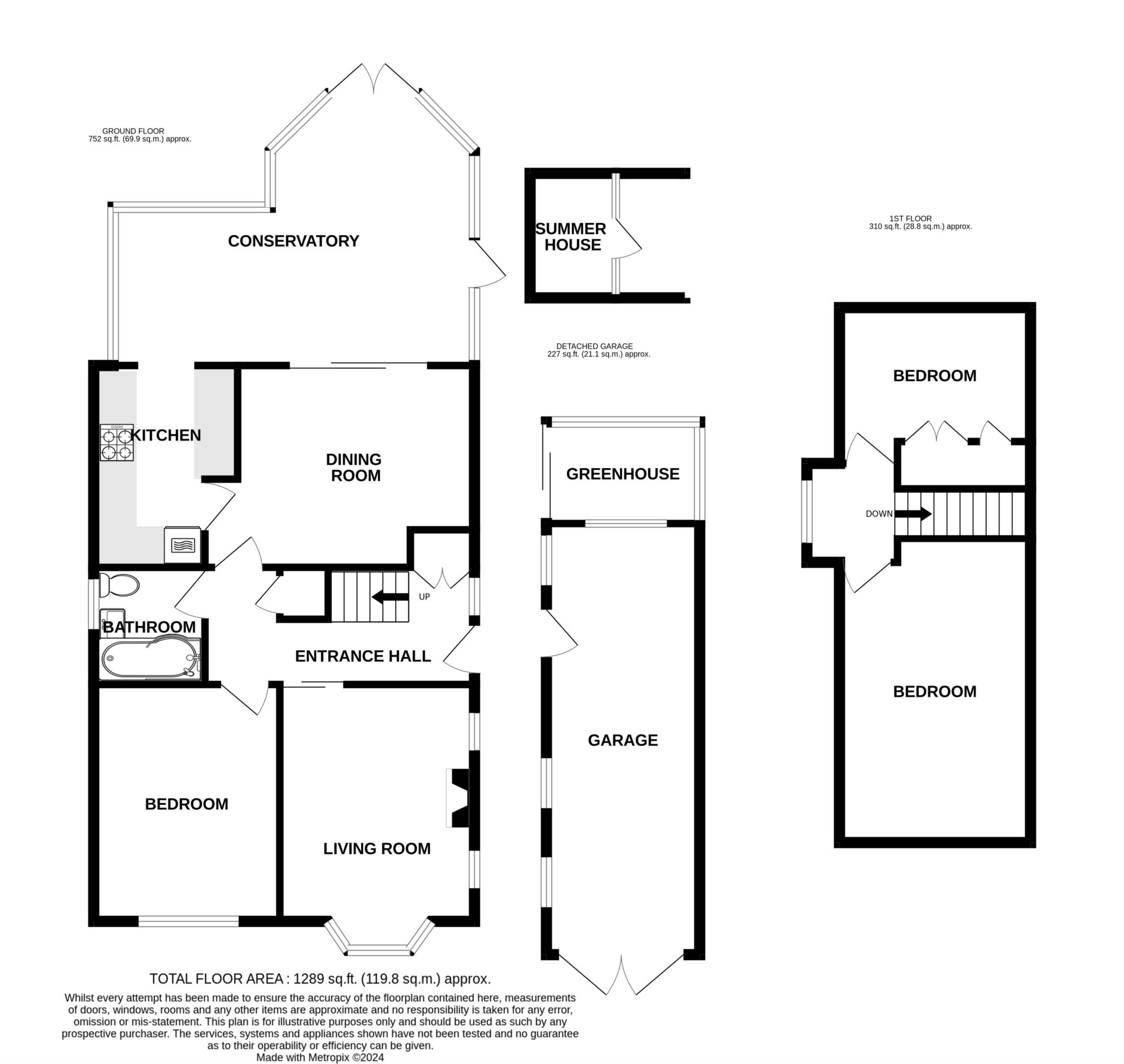- Three bedroom detached house
- Historic Westham village location
- Sitting room
- Large conservatory/family room
- Modern kitchen
- Large driveway and detached garage
- Modern ground floor bathroom
- Secluded well established gardens
- Countryside views
- Double glazing and gas central heating
*£595,000 - £610,000* An outstanding three bedroom detached house located on a quiet lane in a semi-rural position in the historic village of Westham, although secluded the property is within close proximity to Westham village high street, train station and boasts countryside views and large gardens. This delightful property has many features and benefits and enjoys accommodation comprising entrance hall, sitting room, kitchen with a range of floor and base units, breakfast bar opening into the large conservatory/family room overlooking the rear garden. There is a ground floor bathroom, ground floor bedroom and there are two further bedrooms to the first floor. The property is set well back from the road and has a large garden to the front mainly laid to lawn with shrubs, plants and a large drive providing off road parking for several vehicles leading to a detached pitched roof garage. A particular feature of this wonderful property is the secluded and well stocked rear garden with fish pond, summer house, greenhouse, spacious lawned area, patio and a variety of well established plants, shrubs and trees. Further benefits include double glazing and gas central heating.
KITCHEN - 10'4" (3.15m) x 6'8" (2.03m)
SITTING ROOM - 13'3" (4.04m) x 10'2" (3.1m)
DINING ROOM - 12'6" (3.81m) x 10'7" (3.23m)
CONSERVATORY - 19'4" (5.89m) x 14'8" (4.47m)
DOWNSTAIRS BEDROOM 2 - 12'4" (3.76m) x 9'3" (2.82m)
BATHROOM
STAIRS TO FIRST FLOOR LANDING
BEDROOM 1 - 14'7" (4.45m) x 10'0" (3.05m)
BEDROOM 3 - 11'5" (3.48m) x 9'5" (2.87m)
OUTSIDE:
FRONT & REAR GARDENS
DRIVEWAY PARKING FOR SEVERAL VEHICLES
GARAGE
COUNCIL TAX:
Band "E"
EPC:
"D"
Council Tax
Wealden District Council, Band E
Notice
Please note we have not tested any apparatus, fixtures, fittings, or services. Interested parties must undertake their own investigation into the working order of these items. All measurements are approximate and photographs provided for guidance only.

| Utility |
Supply Type |
| Electric |
Unknown |
| Gas |
Unknown |
| Water |
Unknown |
| Sewerage |
Unknown |
| Broadband |
Unknown |
| Telephone |
Unknown |
| Other Items |
Description |
| Heating |
Gas Central Heating |
| Garden/Outside Space |
Yes |
| Parking |
Yes |
| Garage |
Yes |
| Broadband Coverage |
Highest Available Download Speed |
Highest Available Upload Speed |
| Standard |
17 Mbps |
1 Mbps |
| Superfast |
71 Mbps |
15 Mbps |
| Ultrafast |
Not Available |
Not Available |
| Mobile Coverage |
Indoor Voice |
Indoor Data |
Outdoor Voice |
Outdoor Data |
| EE |
Enhanced |
Enhanced |
Enhanced |
Enhanced |
| Three |
Enhanced |
Enhanced |
Enhanced |
Enhanced |
| O2 |
Enhanced |
Likely |
Enhanced |
Enhanced |
| Vodafone |
Likely |
Likely |
Enhanced |
Enhanced |
Broadband and Mobile coverage information supplied by Ofcom.