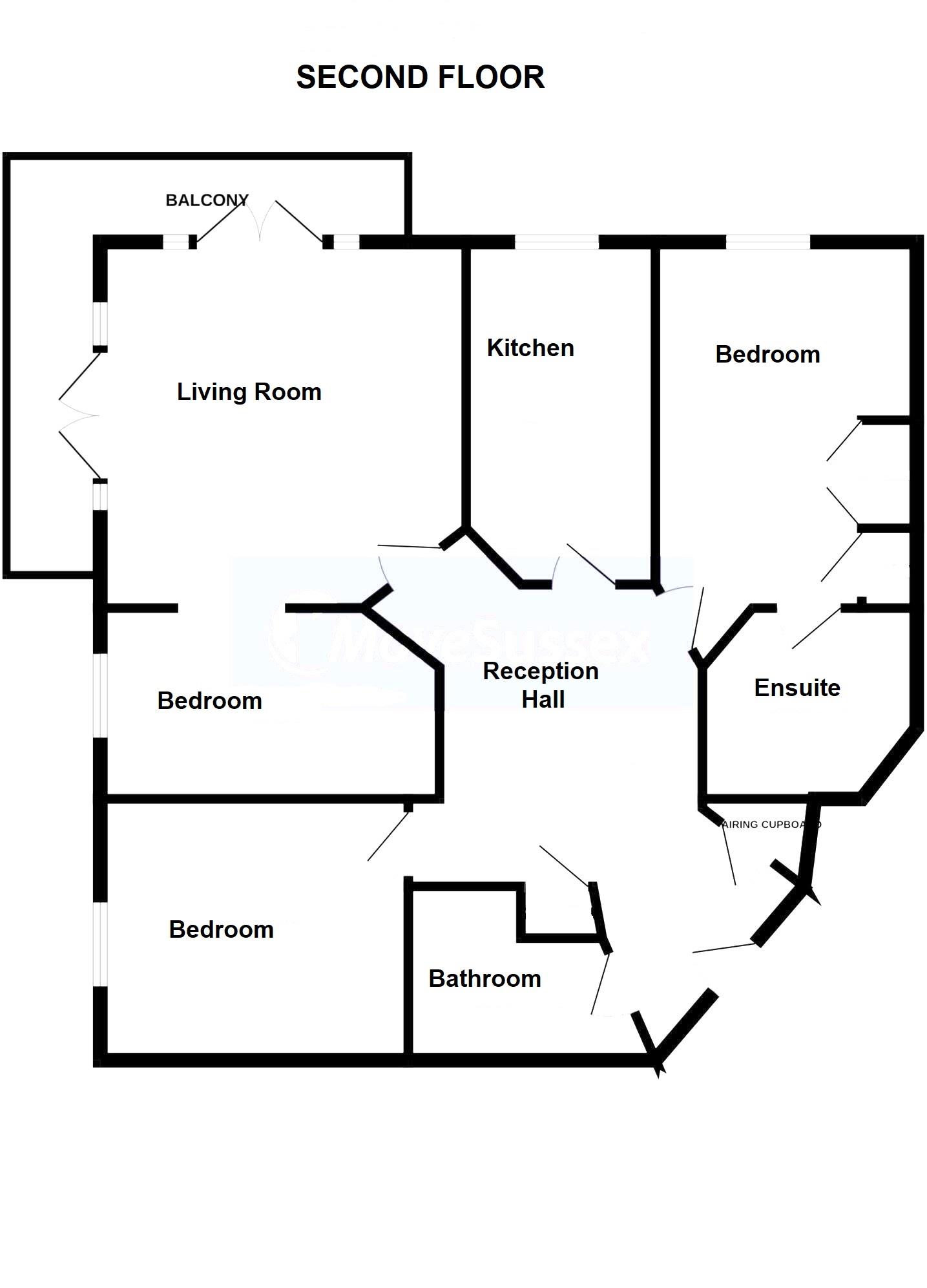- Second floor apartment
- Three bedrooms
- En-suite to master
- Views of sea, outer harbour and water feature
- Lounge with balcony
- Kitchen
- Secure undercroft parking
- Lift to all floors
An impressive three bedroom second floor apartment situated in Sovereign Harbour South enjoying superb views towards the sea, the outer harbour and water feature. The property is presented in excellent decorative condition and offers generous accommodation comprising a reception hall, a living room leading to wrap around sun balcony, a fitted kitchen, three bedrooms (the master having an en-suite shower room and a family shower room. Additional benefits include gas fired central heating uPVC double glazed windows and doors and secure underground parking. St Kitts Drive is well located in the South Harbour and is within easy reach of the marina amenities including shopping facilities and restaurants. Eastbourne town centre and railway station are approximately 3 miles away, whilst there are a number of supermarkets in the vicinity.
COMMUNAL FRONT DOOR
STAIRS & PASSENGER LIFT TO SECOND FLOOR
RECEPTION HALL
LIVING ROOM - 16'3" (4.95m) Max x 14'5" (4.39m)
SUN BALCONY
Enjoying superb views towards the sea, the outer harbour and the water feature
FITTED KITCHEN - 13'3" (4.04m) x 7'5" (2.26m)
BEDROOM ONE - 14'8" (4.47m) x 10'3" (3.12m) Max
EN-SUITE SHOWER ROOM
BEDROOM TWO - 12'2" (3.71m) Plus Recess x 10'4" (3.15m)
BEDROOM THREE - 13'4" (4.06m) x 7'5" (2.26m)
FAMILY SHOWER ROOM
SECURE UNDERGROUND PARKING
LEASE:
103 year remaining.
MAINTENANCE:
£2,496.16 per annum plus £268.47 water feature per annum.
PETS:
Yes, dogs, cats and birds only.
SUB-LETTING:
Allowed.
GROUND RENT:
£100 per annum.
COUNCIL TAX:
Band `E`
EPC:
`B`
(All details concerning the terms of the Lease and outgoings are subject to verification.)
Council Tax
Eastbourne Borough Council, Band E
Notice
Please note we have not tested any apparatus, fixtures, fittings, or services. Interested parties must undertake their own investigation into the working order of these items. All measurements are approximate and photographs provided for guidance only.

| Utility |
Supply Type |
| Electric |
Mains Supply |
| Gas |
None |
| Water |
Mains Supply |
| Sewerage |
None |
| Broadband |
None |
| Telephone |
None |
| Other Items |
Description |
| Heating |
Gas Central Heating |
| Garden/Outside Space |
Yes |
| Parking |
Yes |
| Garage |
No |
| Broadband Coverage |
Highest Available Download Speed |
Highest Available Upload Speed |
| Standard |
15 Mbps |
1 Mbps |
| Superfast |
79 Mbps |
20 Mbps |
| Ultrafast |
1000 Mbps |
1000 Mbps |
| Mobile Coverage |
Indoor Voice |
Indoor Data |
Outdoor Voice |
Outdoor Data |
| EE |
Likely |
Likely |
Enhanced |
Enhanced |
| Three |
No Signal |
No Signal |
Enhanced |
Enhanced |
| O2 |
Enhanced |
Enhanced |
Enhanced |
Enhanced |
| Vodafone |
Likely |
Likely |
Enhanced |
Enhanced |
Broadband and Mobile coverage information supplied by Ofcom.