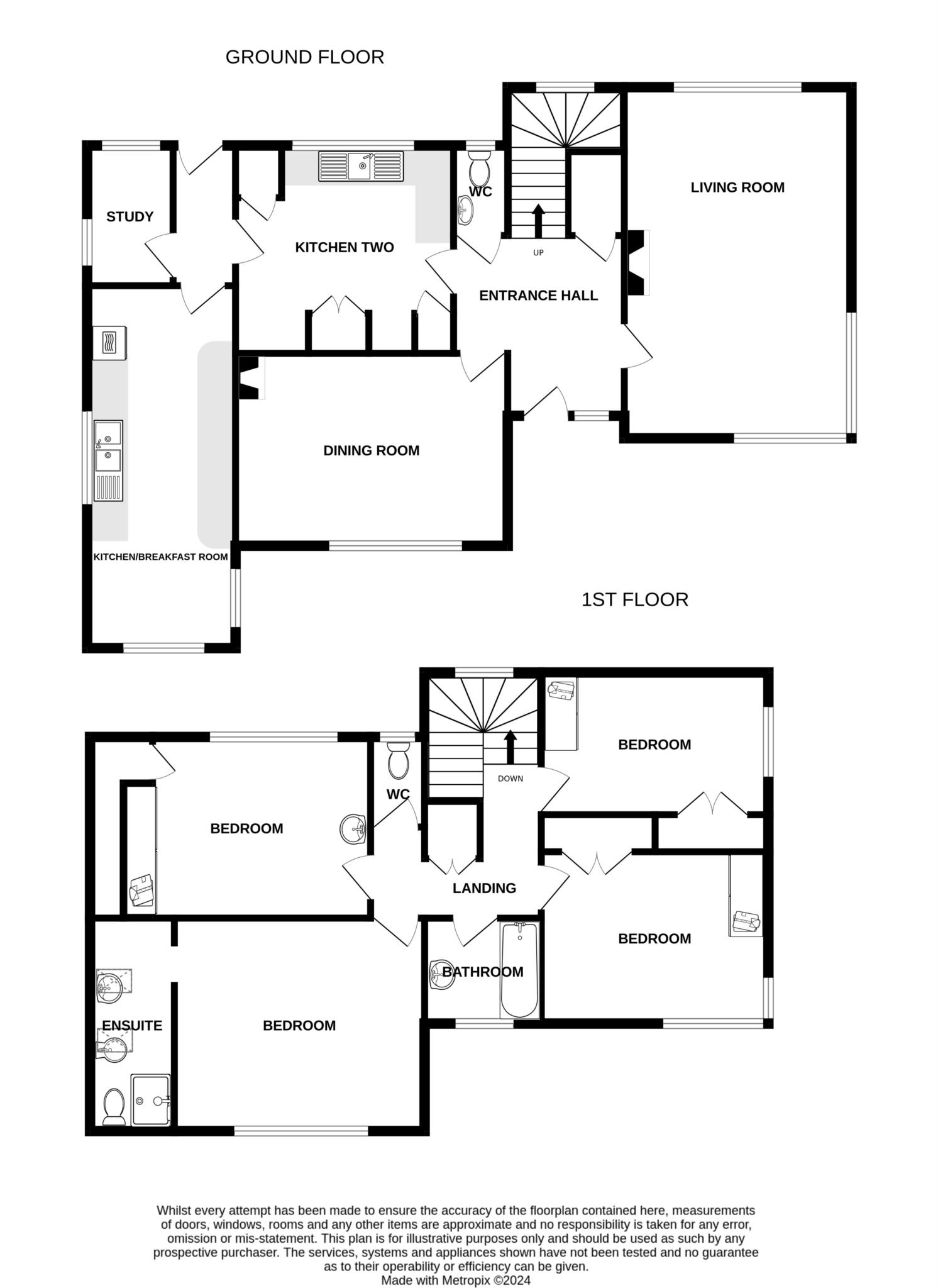- Prime Summerdown location
- Generous and secluded plot
- Four bedrooms
- Two/three reception rooms
- Two bath/shower rooms
- Ample off-road parking
- Excellent scope to extend
- Gas central heating
- No onward chain
An imposing four bedroom detached residence of individual design, set well back from the road within an unusually wide and secluded plot, located a few hundred yards from The Royal Eastbourne Golf Course in the highly prized Summerdown area of Eastbourne. Sussex House is well screened from the road and approached via a long driveway and the accommodation currently comprises four bedrooms and two/three reception rooms; however there is ample scope to significantly extend the house subject to any necessary consents being obtained. The house is set within good size gardens that are mainly arranged to the side and front of the property enjoying a southerly aspect and rooftop views to The South Downs. Although benefiting from gas central heating and partial sealed unit double glazing, the house does require modernisation and complete redecoration and has the potential to provide a truly outstanding family home. With no onward chain an early internal inspection is highly recommended.
HALL
CLOAKROOM/WC
SITTING ROOM - 20'0" (6.1m) x 12'10" (3.91m)
DINING ROOM - 15'4" (4.67m) x 11'0" (3.35m)
KITCHEN 2 - 12'2" (3.71m) x 10'6" (3.2m)
INNER LOBBY
STUDY - 7'8" (2.34m) x 4'6" (1.37m)
KITCHEN - 20'6" (6.25m) x 8'6" (2.59m)
LANDING
BEDROOM 1 - 14'3" (4.34m) x 11'0" (3.35m)
EN-SUITE SHOWER ROOM
BEDROOM 2 - 11'10" (3.61m) x 10'8" (3.25m)
BEDROOM 3 - 13'0" (3.96m) x 10'0" (3.05m)
BEDROOM 4 - 12'2" (3.71m) x 10'0" (3.05m)
BATHROOM
SEPARATE WC
OUTSIDE:
GARDENS
AMPLE OFF-ROAD PARKING
COUNCIL TAX:
Band `F`
EPC:
`E`
Council Tax
Eastbourne Borough Council, Band F
Notice
Please note we have not tested any apparatus, fixtures, fittings, or services. Interested parties must undertake their own investigation into the working order of these items. All measurements are approximate and photographs provided for guidance only.

| Utility |
Supply Type |
| Electric |
Mains Supply |
| Gas |
None |
| Water |
Mains Supply |
| Sewerage |
None |
| Broadband |
None |
| Telephone |
None |
| Other Items |
Description |
| Heating |
Gas Central Heating |
| Garden/Outside Space |
Yes |
| Parking |
Yes |
| Garage |
No |
| Broadband Coverage |
Highest Available Download Speed |
Highest Available Upload Speed |
| Standard |
13 Mbps |
1 Mbps |
| Superfast |
75 Mbps |
20 Mbps |
| Ultrafast |
1000 Mbps |
1000 Mbps |
| Mobile Coverage |
Indoor Voice |
Indoor Data |
Outdoor Voice |
Outdoor Data |
| EE |
Likely |
Likely |
Enhanced |
Enhanced |
| Three |
Likely |
Likely |
Enhanced |
Enhanced |
| O2 |
Likely |
Likely |
Enhanced |
Enhanced |
| Vodafone |
Likely |
Likely |
Enhanced |
Enhanced |
Broadband and Mobile coverage information supplied by Ofcom.